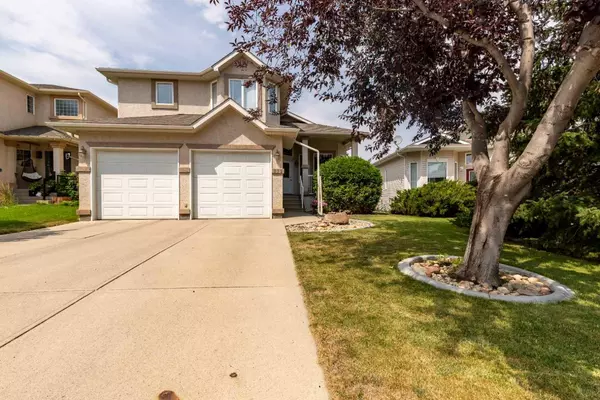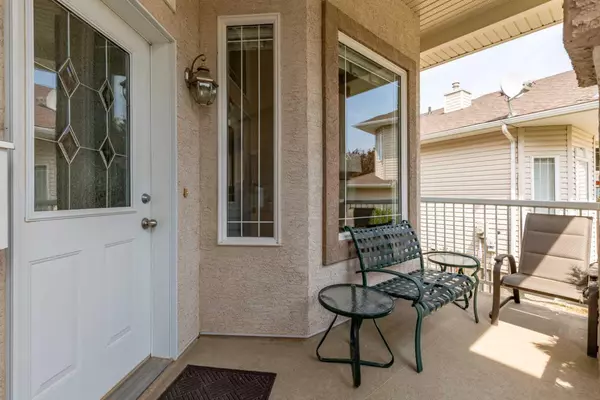For more information regarding the value of a property, please contact us for a free consultation.
373 Red Crow BLVD W Lethbridge, AB T1K 7R8
Want to know what your home might be worth? Contact us for a FREE valuation!

Our team is ready to help you sell your home for the highest possible price ASAP
Key Details
Sold Price $535,000
Property Type Single Family Home
Sub Type Detached
Listing Status Sold
Purchase Type For Sale
Square Footage 2,072 sqft
Price per Sqft $258
Subdivision Indian Battle Heights
MLS® Listing ID A2153951
Sold Date 08/20/24
Style 4 Level Split
Bedrooms 4
Full Baths 3
Originating Board Lethbridge and District
Year Built 2000
Annual Tax Amount $4,602
Tax Year 2024
Lot Size 5,034 Sqft
Acres 0.12
Property Description
Thoughtfully designed 4-bedroom, 3-bathroom family home spanning 2,072 sq.ft. and boasting exceptional curb appeal with a welcoming front porch. Centrally located and backing Squamish park, it features an upper floor laundry, skylight, built-in desk, and built-in speakers. The kitchen includes a corner pantry, breakfast bar, and ample cupboards. Enjoy expansive windows, a gas fireplace, and central A/C. Further room to grow with an additional 400+ sq.ft. undeveloped basement. Double attached, heated garage and an absolutely stunning backyard with mature trees, a BBQ gas line on the deck, and underground sprinklers for easy maintenance. Schools: Mike Mtn Horse Elementary, G.S. Lakie Middle, Chinook High
Location
Province AB
County Lethbridge
Zoning R-L
Direction NE
Rooms
Other Rooms 1
Basement Finished, Full
Interior
Interior Features Central Vacuum, Sump Pump(s)
Heating Forced Air, Natural Gas
Cooling Central Air
Flooring Carpet, Linoleum
Fireplaces Number 1
Fireplaces Type Family Room, Gas, Mantle
Appliance Central Air Conditioner, Dishwasher, Garburator, Humidifier, Microwave Hood Fan, Refrigerator, Stove(s), Washer/Dryer, Window Coverings
Laundry Laundry Room, Upper Level
Exterior
Garage Double Garage Attached, Heated Garage
Garage Spaces 2.0
Garage Description Double Garage Attached, Heated Garage
Fence Fenced
Community Features Park, Playground, Schools Nearby, Shopping Nearby, Sidewalks, Street Lights
Roof Type Asphalt Shingle
Porch Deck
Lot Frontage 46.0
Parking Type Double Garage Attached, Heated Garage
Total Parking Spaces 4
Building
Lot Description Back Yard, Backs on to Park/Green Space, Front Yard, Lawn, No Neighbours Behind, Landscaped, Yard Lights, Rectangular Lot
Foundation Poured Concrete
Architectural Style 4 Level Split
Level or Stories 4 Level Split
Structure Type Wood Frame
Others
Restrictions None Known
Tax ID 91470590
Ownership Registered Interest
Read Less
GET MORE INFORMATION



