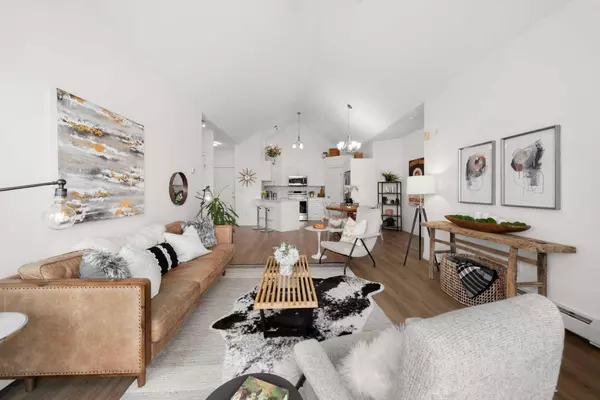For more information regarding the value of a property, please contact us for a free consultation.
7451 Springbank BLVD SW #2307 Calgary, AB T3H 4K5
Want to know what your home might be worth? Contact us for a FREE valuation!

Our team is ready to help you sell your home for the highest possible price ASAP
Key Details
Sold Price $447,500
Property Type Condo
Sub Type Apartment
Listing Status Sold
Purchase Type For Sale
Square Footage 1,110 sqft
Price per Sqft $403
Subdivision Springbank Hill
MLS® Listing ID A2155230
Sold Date 08/21/24
Style Penthouse
Bedrooms 2
Full Baths 2
Condo Fees $626/mo
HOA Fees $10/ann
HOA Y/N 1
Originating Board Calgary
Year Built 2001
Annual Tax Amount $1,981
Tax Year 2024
Property Description
Meticulous, FULLY professionally renovated top floor unit in Mountain View Terraces......featuring vaulted ceilings and flooded with natural light and massive mountain views to the southwest! Unbeatable location close to the intersection of Stoney Trail, 69th St. and Crowchild Tr......be anywhere in the city in minutes! Fabulous open floor plan features all white palette, luxury vinyl plank floors (with extra cushioning to absorb sound), white soft close cabinets, S/S appliances, quartz counters, breakfast counter, walk-in pantry.......generous dining area.....huge living room with stone faced fireplace, boosted with fan! Unit has built-in A/C unit which operates on a remote......living room opens to large balcony.....dedicated laundry room with high-end washer and dryer......primary bedroom has custom walk-in closet, ensuite with massive walk-in shower with built-in bench, linen closet and extra storage room......2nd bedroom across the main floor and close to main bath.....we must mention the 25K Safe Step Tub sit tub, complete with jets and massage features....a personal hot tub! 2 TITLED PARKING STALLs each with custom storage cages......complex has common room/ rec room/ library on top floor. Amazing area with shopping, schools, parks and access to the mountains at your doorstep. Well managed complex (sorry no dogs). Totally turn key property......just move in! It's a 10!
Location
Province AB
County Calgary
Area Cal Zone W
Zoning DC (pre 1P2007)
Direction S
Rooms
Other Rooms 1
Interior
Interior Features Built-in Features, Closet Organizers, High Ceilings, Jetted Tub, No Smoking Home, Pantry, Quartz Counters, Soaking Tub, Vinyl Windows
Heating Baseboard, Fireplace(s)
Cooling Wall/Window Unit(s)
Flooring Carpet, Vinyl
Fireplaces Number 1
Fireplaces Type Gas
Appliance Dishwasher, Dryer, Electric Stove, Garage Control(s), Microwave Hood Fan, Wall/Window Air Conditioner, Washer, Window Coverings
Laundry Main Level
Exterior
Garage Guest, Parkade, Stall, Titled, Underground
Garage Spaces 2.0
Garage Description Guest, Parkade, Stall, Titled, Underground
Community Features Golf, Park, Playground, Pool, Schools Nearby, Shopping Nearby, Walking/Bike Paths
Amenities Available Party Room, Recreation Room, Visitor Parking
Porch Balcony(s)
Exposure S
Total Parking Spaces 2
Building
Story 3
Architectural Style Penthouse
Level or Stories Single Level Unit
Structure Type Brick,Vinyl Siding,Wood Frame
Others
HOA Fee Include Common Area Maintenance,Heat,Insurance,Maintenance Grounds,Parking,Professional Management,Reserve Fund Contributions,Sewer,Snow Removal,Trash,Water
Restrictions Pet Restrictions or Board approval Required
Ownership Private
Pets Description Cats OK
Read Less
GET MORE INFORMATION



