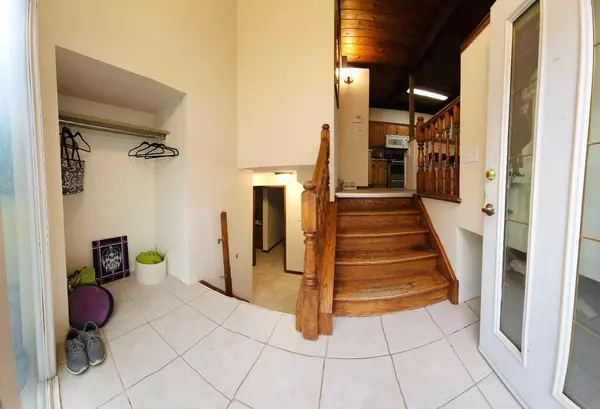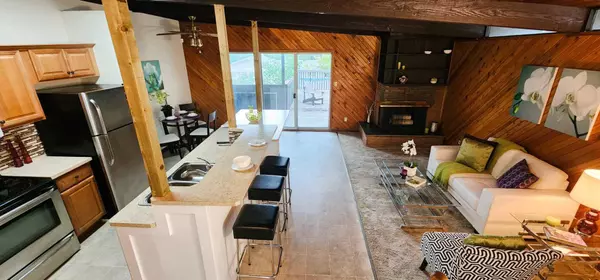For more information regarding the value of a property, please contact us for a free consultation.
115 Holland ST NW Calgary, AB T2K 2E8
Want to know what your home might be worth? Contact us for a FREE valuation!

Our team is ready to help you sell your home for the highest possible price ASAP
Key Details
Sold Price $450,000
Property Type Single Family Home
Sub Type Semi Detached (Half Duplex)
Listing Status Sold
Purchase Type For Sale
Square Footage 837 sqft
Price per Sqft $537
Subdivision Highwood
MLS® Listing ID A2155369
Sold Date 08/24/24
Style 4 Level Split,Side by Side
Bedrooms 3
Full Baths 2
Originating Board Calgary
Year Built 1966
Annual Tax Amount $2,354
Tax Year 2024
Lot Size 3,304 Sqft
Acres 0.08
Property Description
Welcome to Highwood - Calgary's best-kept secret! This property isn't just an opportunity; it's a high-return project waiting for the right investor! With the potential to flip and maximize profits through a lucrative second suite. (A secondary suite would be subject to approval and permitting by the city/municipality) This home is a strategic move towards wealth building. Situated in a premier school zone, this investment isn't just about the present – it's a profound step towards securing your family's future. Featuring 3 bedrooms and 2 bathrooms, this residence is more than a house; it symbolizes the memories you're yet to create. Enjoy the advantage of its central location, offering seamless access to essential amenities like John Laurie, the Deerfoot, downtown, and major shopping destinations. Picture yourself on the spacious deck, revelling in ample parking – the perfect stage for hosting unforgettable gatherings and showcasing your success. Embrace this opportunity and turn this property into your bold declaration of triumph!
Location
Province AB
County Calgary
Area Cal Zone Cc
Zoning R-C2
Direction NW
Rooms
Basement Finished, Full, Walk-Out To Grade
Interior
Interior Features No Animal Home, Vaulted Ceiling(s)
Heating Forced Air, Natural Gas
Cooling None
Flooring Carpet, Ceramic Tile
Fireplaces Number 1
Fireplaces Type Brick Facing, Living Room, Wood Burning
Appliance Dishwasher, Dryer, Electric Stove, Freezer, Range Hood, Refrigerator, Washer
Laundry In Basement
Exterior
Garage Carport, Garage Door Opener, Garage Faces Rear, Single Garage Attached
Garage Spaces 1.0
Carport Spaces 1
Garage Description Carport, Garage Door Opener, Garage Faces Rear, Single Garage Attached
Fence None
Community Features Park, Playground, Schools Nearby, Sidewalks, Street Lights, Walking/Bike Paths
Roof Type Tar/Gravel
Porch Deck
Lot Frontage 9.14
Total Parking Spaces 3
Building
Lot Description Back Lane, Landscaped, Rectangular Lot
Foundation Poured Concrete
Architectural Style 4 Level Split, Side by Side
Level or Stories 4 Level Split
Structure Type Wood Frame,Wood Siding
Others
Restrictions None Known
Ownership Private
Read Less
GET MORE INFORMATION



