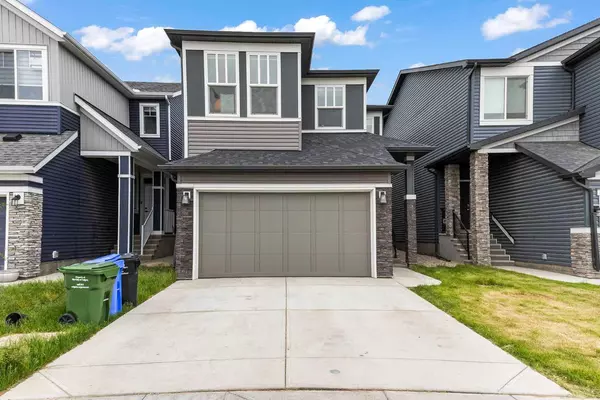For more information regarding the value of a property, please contact us for a free consultation.
151 Calhoun CRES NE Calgary, AB T3P 1Y2
Want to know what your home might be worth? Contact us for a FREE valuation!

Our team is ready to help you sell your home for the highest possible price ASAP
Key Details
Sold Price $875,000
Property Type Single Family Home
Sub Type Detached
Listing Status Sold
Purchase Type For Sale
Square Footage 2,300 sqft
Price per Sqft $380
Subdivision Livingston
MLS® Listing ID A2145385
Sold Date 08/26/24
Style 2 Storey
Bedrooms 6
Full Baths 4
HOA Fees $34/ann
HOA Y/N 1
Originating Board Calgary
Year Built 2023
Annual Tax Amount $5,318
Tax Year 2024
Lot Size 319 Sqft
Acres 0.01
Property Description
Step into this lovely home with a detached double car garage, sitting near to the Park, With over 3100 sqft of living space, it's perfect for families or those who love to entertain . As you enter, you'll be welcomed by a roomy foyer, providing a warm and inviting atmosphere. The main floor boasts a convenient bedroom, complete with its own full bathroom, offering flexibility for guests or perhaps as a home office. The kitchen is truly the heart of the home, featuring a large island that's perfect for meal prep or casual dining. It's been upgraded with top-of-the-line appliances, stylish quartz countertops, and a generously sized walk in pantry for all your storage needs. Adjacent to the kitchen is a spacious dining area, bathed in natural light from the backyard-facing windows. And for those cozy evenings, there's a living room complete with a fireplace, creating the perfect ambiance for relaxation and gatherings. Upstairs, you'll find even more to love. A versatile loft area offers additional space for movie nights, game days, or simply unwinding with a good book. The primary bedroom is a true retreat, boasting its own ensuite bathroom with a luxurious tub, a standing shower, and a sizable walk-in closet. Two more bedrooms, and den for your kids to play or office space along with another full bathroom and a convenient laundry room, complete the second floor layout. But the surprises don't end there! Venture downstairs to discover a fully finished legal basement suite , complete with two additional bedrooms, a second kitchen, and a spacious rec room. With its separate entrance, this space offers endless possibilities - whether it's additional living quarters for extended family, a rental opportunity for extra income, or simply a fantastic area for entertaining. Located in a desirable neighborhood of Livingston, this home is surrounded by greenery and boasts a park just steps away. Plus, you'll enjoy easy access to a host of amenities, making it the perfect place to call home.
Location
Province AB
County Calgary
Area Cal Zone N
Zoning R-G
Direction N
Rooms
Other Rooms 1
Basement Separate/Exterior Entry, Finished, Full, Suite
Interior
Interior Features Breakfast Bar, Chandelier, Closet Organizers, Double Vanity, Granite Counters, Kitchen Island, No Animal Home, No Smoking Home, Open Floorplan, Pantry, Separate Entrance, Smart Home, Tankless Hot Water, Walk-In Closet(s)
Heating Forced Air, Natural Gas
Cooling Central Air
Flooring Carpet, Ceramic Tile, Granite, Laminate
Fireplaces Number 1
Fireplaces Type Electric, Living Room
Appliance Central Air Conditioner, Dishwasher, Gas Range, Humidifier, Microwave, Refrigerator, Washer/Dryer, Window Coverings
Laundry In Basement, Upper Level
Exterior
Garage Double Garage Attached
Garage Spaces 2.0
Garage Description Double Garage Attached
Fence None
Community Features Clubhouse, Playground, Shopping Nearby, Tennis Court(s)
Amenities Available Clubhouse, Playground, Recreation Facilities
Roof Type Asphalt Shingle
Porch None
Lot Frontage 29.33
Parking Type Double Garage Attached
Exposure N
Total Parking Spaces 4
Building
Lot Description Back Yard
Foundation Poured Concrete
Architectural Style 2 Storey
Level or Stories Two
Structure Type Vinyl Siding
Others
Restrictions None Known
Tax ID 91195087
Ownership Private
Read Less
GET MORE INFORMATION



