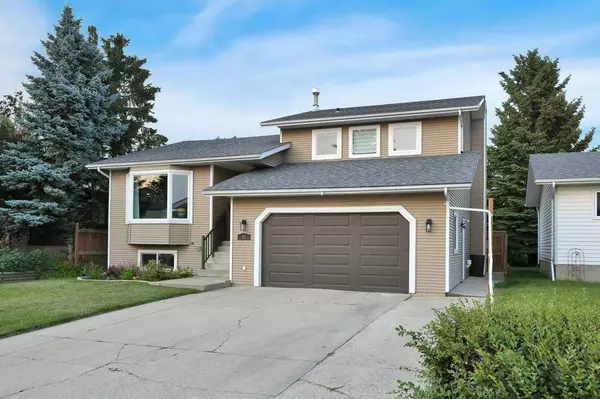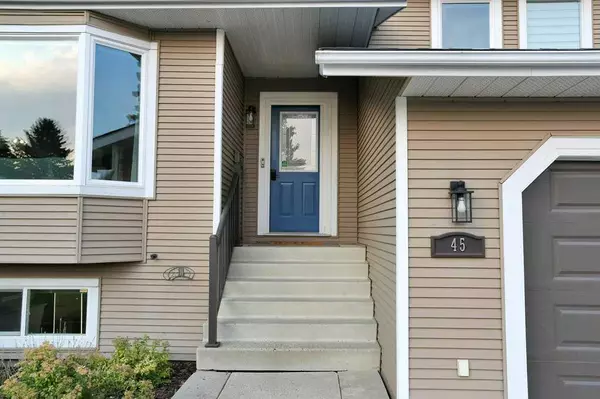For more information regarding the value of a property, please contact us for a free consultation.
45 Rutherford DR Red Deer, AB T4P 3H3
Want to know what your home might be worth? Contact us for a FREE valuation!

Our team is ready to help you sell your home for the highest possible price ASAP
Key Details
Sold Price $497,000
Property Type Single Family Home
Sub Type Detached
Listing Status Sold
Purchase Type For Sale
Square Footage 1,809 sqft
Price per Sqft $274
Subdivision Rosedale Estates
MLS® Listing ID A2158291
Sold Date 08/27/24
Style 4 Level Split
Bedrooms 4
Full Baths 2
Half Baths 1
Originating Board Central Alberta
Year Built 1986
Annual Tax Amount $3,732
Tax Year 2024
Lot Size 5,909 Sqft
Acres 0.14
Property Description
Welcome to this impeccably maintained 4-bedroom, 4-level split home located in the desirable neighborhood of Rosedale. From the moment you arrive, you’ll notice the pride of ownership that shines through every detail. The current owners have taken care of all the hard work for you, ensuring this home is move-in ready. Step inside to discover the warmth of custom Maple/Birch hardwood floors that flow through the main floor living room and upper-level bedrooms, adding a touch of elegance and natural beauty. The updated kitchen boasts modern cabinets, creating a space that’s both functional and stylish. The exterior of the home has been enhanced with 1-1/2" styrofoam insulation and updated siding, ensuring energy efficiency and comfort year-round. Outside, you’ll find a serene oasis with a composite wood deck, new railings, a fresh concrete patio, and a captivating pond feature where you can unwind and enjoy the tranquility of your surroundings.
The master bedroom is a refreshing retreat, featuring stylish white paneled walls, chic wallpaper, and a compact wall-mounted A/C unit to keep you cool during the summer months. For the winter, a panel is available to replace the unit, maintaining the room's cozy aesthetic. The home’s primary and main bathrooms were tastefully updated in 2018, and you’ll appreciate the convenience of a furnace that’s less than 8 years old and a hot water tank replaced in 2020. The lower basement has been fully finished, providing additional living space that’s perfect for a home office, gym, or entertainment area. This beautifully maintained home is truly turn-key, offering everything you need to move in and start enjoying your new life in Rosedale. Don’t miss your chance to make this exquisite property your own!
Location
Province AB
County Red Deer
Zoning R1
Direction W
Rooms
Other Rooms 1
Basement Finished, Full
Interior
Interior Features Ceiling Fan(s)
Heating Forced Air, Natural Gas
Cooling None
Flooring Ceramic Tile, Hardwood, Laminate
Fireplaces Number 1
Fireplaces Type Family Room, Wood Burning
Appliance Dishwasher, Range Hood, Refrigerator, Stove(s), Washer/Dryer, Window Coverings
Laundry Laundry Room, Lower Level
Exterior
Garage Double Garage Attached
Garage Spaces 2.0
Garage Description Double Garage Attached
Fence Fenced
Community Features Schools Nearby, Shopping Nearby, Sidewalks, Street Lights
Roof Type Asphalt Shingle
Porch Deck, Patio
Lot Frontage 50.0
Parking Type Double Garage Attached
Total Parking Spaces 4
Building
Lot Description Back Lane, Back Yard, Front Yard, Landscaped
Foundation Poured Concrete
Architectural Style 4 Level Split
Level or Stories 4 Level Split
Structure Type Vinyl Siding,Wood Frame
Others
Restrictions Utility Right Of Way
Tax ID 91130388
Ownership Private
Read Less
GET MORE INFORMATION



