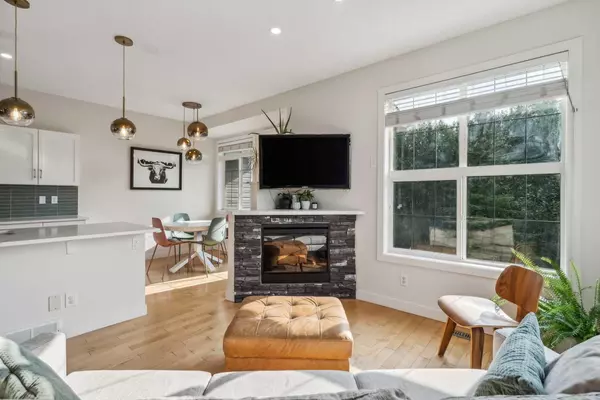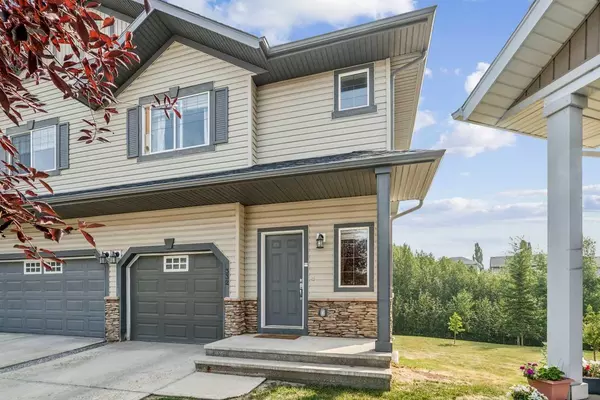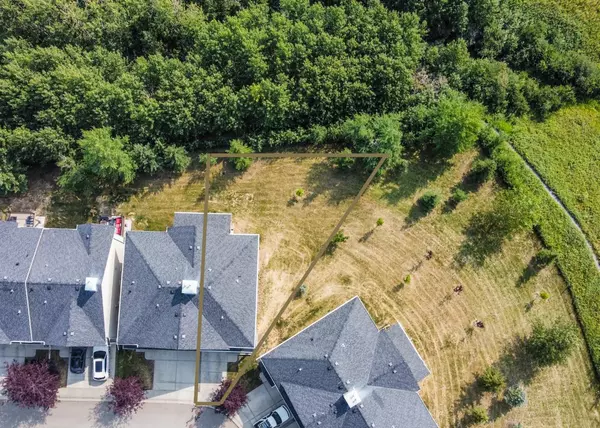For more information regarding the value of a property, please contact us for a free consultation.
332 Rockyspring GRV NW Calgary, AB T3G 0A8
Want to know what your home might be worth? Contact us for a FREE valuation!

Our team is ready to help you sell your home for the highest possible price ASAP
Key Details
Sold Price $525,000
Property Type Townhouse
Sub Type Row/Townhouse
Listing Status Sold
Purchase Type For Sale
Square Footage 1,304 sqft
Price per Sqft $402
Subdivision Rocky Ridge
MLS® Listing ID A2157589
Sold Date 08/28/24
Style 2 Storey
Bedrooms 4
Full Baths 3
Half Baths 1
Condo Fees $394
HOA Fees $21/ann
HOA Y/N 1
Originating Board Calgary
Year Built 2006
Annual Tax Amount $2,562
Tax Year 2024
Lot Size 3,326 Sqft
Acres 0.08
Property Description
Discover townhouse 332 at High Pointe Estates in Rocky Ridge; a stunningly renovated walkout home backing onto the ravine where your only neighbours to the back are the local wildlife. Here are 5 things we love about this home (and we’re sure you will too):1. A FULL-SIZED HOME: As homes trend smaller & smaller across the city, townhouse 332 is a breath of fresh air! Offering 1754SqFt of developed space over 3 levels, 3 + 1 beds/3.5 baths & an abundance of storage, this is a home made for living. The kitchen is truly the heart of this home featuring a gorgeous renovation with quartz counters, domed pendant lighting and showstopping matte green backsplash; the perfect contrast to the kitchen’s on-trend white + gold finishings. The living room easily accommodates your furnishings while an angled, 2-sidded gas fireplace separates the living & dining spaces. The upper balcony becomes an extension of your living space in the warmer months. Upstairs, find 3, well proportioned beds + laundry. The king-size primary is perfectly equipped with renovated 3-piece ensuite & walk-in closet while the two other beds share the also updated 4-piece main bath. The developed, walkout basement has been smartly designed with not only a ton of storage space but a good-sized 4th bed, 3-piece bath & rec room opening onto your private lower patio. 2. MORE THAN YOU EXPECT: From the outside townhouse 332 looks like many other homes found in Northwest Calgary; well maintained with beautiful trees & greenspaces but all in all fairly reserved. However, step inside and that’s anything but the case. From 9’ ceilings + hardwood floors to oversize windows to take in the ravine views and let’s not forget the gorgeous kitchen renovation, updated bathrooms, king-size primary suite & fully developed walkout basement. 3. THE BEST LOCATION IN THE COMPLEX: If you love being outdoors and are looing for the convenience of a townhouse this is the home or you; Uniquely situated on a pie-shaped, bareland lot backing onto the ravine & designed with privacy in mind with no sightlines to your patio or upper deck from neighbouring homes. 4. A COMMUNITY SURROUNDED BY NATURE: When people think Northwest Calgary living Rocky Ridge is one of the first neighbourhoods that comes to mind with its rolling hills, ravines, walking paths & mature, lush landscapes. If the mountains are calling, you’re less than an hour to Kananaskis, an hour to Canmore & under 90 minutes to Banff. As a Rocky Ridge resident, you are also a part of the Rocky Ridge Ranch HOA with tennis courts, splash pad, boat rentals & family activates hosted throughout the year. 5. A WELL-MAINTAINED, WELL-RUN COMPLEX: High Pointe Estates is an 86-unit townhouse development built by Trico home & completed in 2006. Residents enjoy an ideal Rocky Ridge location with ravine on two sides of the complex. You are walking distance to Rocky Ridge Shopping Centre with Co-Op groceries/gas/liquor, dentist, veterinary clinic, fast food + more
Location
Province AB
County Calgary
Area Cal Zone Nw
Zoning R-C2
Direction W
Rooms
Other Rooms 1
Basement Separate/Exterior Entry, Finished, Full, Walk-Out To Grade
Interior
Interior Features Breakfast Bar, French Door, Kitchen Island, No Smoking Home, Open Floorplan, Pantry, Quartz Counters, Vinyl Windows, Walk-In Closet(s)
Heating Forced Air
Cooling None
Flooring Hardwood
Fireplaces Number 1
Fireplaces Type Gas, Living Room
Appliance Dishwasher, Electric Stove, Refrigerator, Washer/Dryer, Window Coverings
Laundry In Hall, Upper Level
Exterior
Garage Off Street, Single Garage Attached
Garage Spaces 1.0
Garage Description Off Street, Single Garage Attached
Fence None
Community Features Clubhouse, Park, Schools Nearby, Shopping Nearby, Sidewalks, Street Lights, Tennis Court(s), Walking/Bike Paths
Amenities Available Visitor Parking
Roof Type Asphalt Shingle
Porch Deck, Patio
Lot Frontage 10.7
Total Parking Spaces 2
Building
Lot Description Backs on to Park/Green Space, Corner Lot, Lawn, No Neighbours Behind, Landscaped, Pie Shaped Lot
Foundation Poured Concrete
Architectural Style 2 Storey
Level or Stories Two
Structure Type Vinyl Siding,Wood Frame
Others
HOA Fee Include Maintenance Grounds,Professional Management,Reserve Fund Contributions,Snow Removal,Trash
Restrictions Pet Restrictions or Board approval Required,Restrictive Covenant-Building Design/Size,Utility Right Of Way
Ownership Private
Pets Description Restrictions, Cats OK, Dogs OK
Read Less
GET MORE INFORMATION



