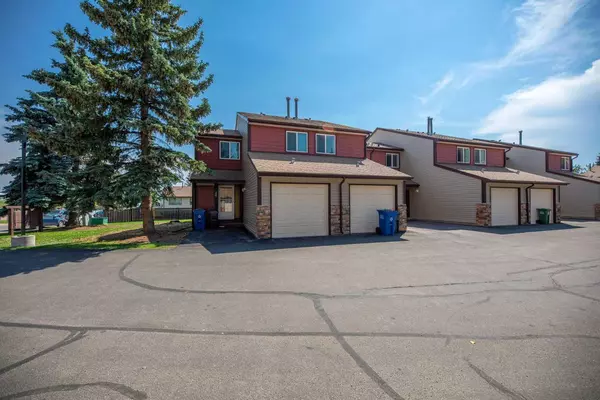For more information regarding the value of a property, please contact us for a free consultation.
41 Glenbrook CRES #19 Cochrane, AB T4C 1E9
Want to know what your home might be worth? Contact us for a FREE valuation!

Our team is ready to help you sell your home for the highest possible price ASAP
Key Details
Sold Price $366,000
Property Type Townhouse
Sub Type Row/Townhouse
Listing Status Sold
Purchase Type For Sale
Square Footage 1,049 sqft
Price per Sqft $348
Subdivision Glenbow
MLS® Listing ID A2149708
Sold Date 08/28/24
Style 1 and Half Storey
Bedrooms 3
Full Baths 2
Half Baths 1
Condo Fees $454
Originating Board Calgary
Year Built 1979
Annual Tax Amount $1,694
Tax Year 2023
Lot Size 2,809 Sqft
Acres 0.06
Property Description
3 BEDROOMS | FINISHED BASEMENT | TWO LAUNDRY AREAS | ATTACHED GARAGE | Centrally located in mature Glenbow, blocks away from schools, shopping, and nestled beside Bighill Creek Ravine where you will enjoy acres of outdoor recreation. Open-concept design complete with high VAULTED ceilings, wood burning fireplace, cozy kitchen, dining room, living room layout. Upper level features two bedrooms, bonus room, 4oc bathroom with laundry. Basement is finished with a 3rd bedroom, 4pc bathroom and 2nd laundry. Lovely private deck out back, attached garage, additional parking stall bedside garage and extra storage. Three pets max, subject to board approval. Book your showing today to see why Living in Cochrane is Loving where you Live.
Location
Province AB
County Rocky View County
Zoning R-MX
Direction W
Rooms
Basement Finished, Full
Interior
Interior Features Ceiling Fan(s), Storage
Heating Forced Air
Cooling None
Flooring Carpet, Laminate, Linoleum
Fireplaces Number 1
Fireplaces Type Wood Burning
Appliance Dishwasher, Dryer, Electric Stove, Range Hood, Refrigerator, Washer, Window Coverings
Laundry In Basement, Upper Level
Exterior
Garage Parking Pad, Single Garage Attached
Garage Spaces 1.0
Garage Description Parking Pad, Single Garage Attached
Fence Partial
Community Features Fishing, Park, Playground, Schools Nearby, Shopping Nearby, Tennis Court(s), Walking/Bike Paths
Amenities Available None
Roof Type Asphalt
Porch Deck
Parking Type Parking Pad, Single Garage Attached
Total Parking Spaces 2
Building
Lot Description Cul-De-Sac
Foundation Poured Concrete
Architectural Style 1 and Half Storey
Level or Stories One and One Half
Structure Type Vinyl Siding
Others
HOA Fee Include Maintenance Grounds,Professional Management,Reserve Fund Contributions,Sewer,Snow Removal,Trash,Water
Restrictions Pet Restrictions or Board approval Required
Tax ID 84125636
Ownership Private
Pets Description Restrictions, Cats OK, Dogs OK
Read Less
GET MORE INFORMATION



