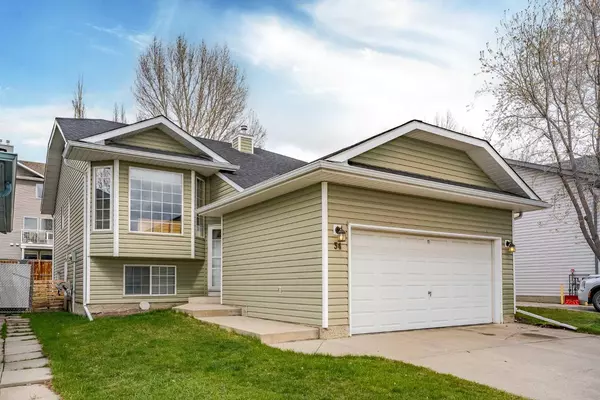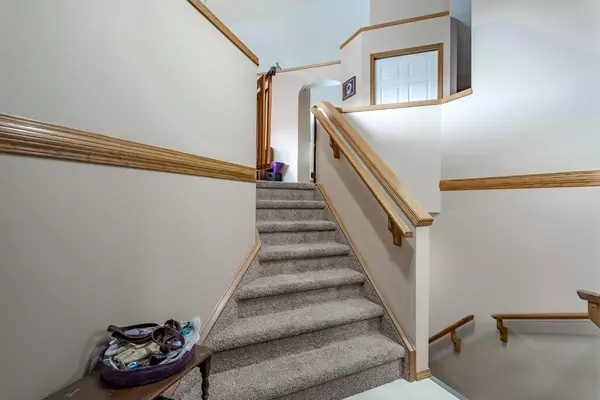For more information regarding the value of a property, please contact us for a free consultation.
34 Elizabeth WAY SE Airdrie, AB T4B 2H6
Want to know what your home might be worth? Contact us for a FREE valuation!

Our team is ready to help you sell your home for the highest possible price ASAP
Key Details
Sold Price $520,000
Property Type Single Family Home
Sub Type Detached
Listing Status Sold
Purchase Type For Sale
Square Footage 1,120 sqft
Price per Sqft $464
Subdivision Edgewater
MLS® Listing ID A2151830
Sold Date 08/30/24
Style Bi-Level
Bedrooms 4
Full Baths 2
Half Baths 1
Originating Board Calgary
Year Built 1995
Annual Tax Amount $2,949
Tax Year 2024
Lot Size 4,514 Sqft
Acres 0.1
Property Description
This wonderful bi-level home, situated in an extremely family-friendly neighborhood, is looking for new owners! Boasting four bedrooms, three and a half bathrooms, and numerous living spaces, this house is perfect for a growing family! The roomy front entry gives everyone space to take off their shoes as they enter! Upper level features a sunny front living room, large kitchen with room for a family sized table, two good sized bedrooms, a four piece bathroom, and the large primary bedroom with it's own 2 piece ensuite and a walk in closet! The basement is finished with an oversized living room/rec area with a cozy gas fireplace, another good sized bedroom, another 4 piece bathroom, large laundry/utility room as well as another room that's currently used for storage, but can quickly be finished into another bedroom! The backyard is fenced and has lots of room for enjoying the warm summer days/nights! With schools and parks located nearby, this is a great community to explore when you're looking for your new home!
Location
Province AB
County Airdrie
Zoning R-1
Direction S
Rooms
Other Rooms 1
Basement Finished, Full
Interior
Interior Features No Smoking Home
Heating Forced Air, Natural Gas
Cooling None
Flooring Carpet, Linoleum
Fireplaces Number 1
Fireplaces Type Basement, Gas
Appliance Dishwasher, Dryer, Electric Stove, Garage Control(s), Range Hood, Refrigerator, Washer, Window Coverings
Laundry In Basement
Exterior
Garage Double Garage Attached
Garage Spaces 2.0
Garage Description Double Garage Attached
Fence Fenced
Community Features Park, Schools Nearby
Roof Type Asphalt Shingle
Porch Deck
Lot Frontage 44.26
Total Parking Spaces 4
Building
Lot Description Rectangular Lot
Foundation Poured Concrete
Architectural Style Bi-Level
Level or Stories Bi-Level
Structure Type Vinyl Siding,Wood Frame
Others
Restrictions Restrictive Covenant,Utility Right Of Way
Tax ID 93074109
Ownership Private
Read Less
GET MORE INFORMATION



