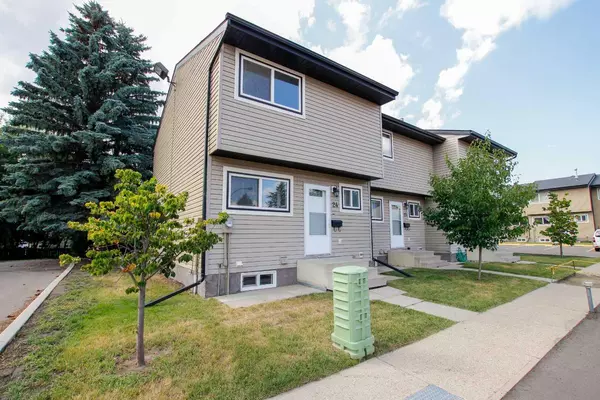For more information regarding the value of a property, please contact us for a free consultation.
96 Holmes ST #24 Red Deer, AB T4N 6G6
Want to know what your home might be worth? Contact us for a FREE valuation!

Our team is ready to help you sell your home for the highest possible price ASAP
Key Details
Sold Price $205,000
Property Type Townhouse
Sub Type Row/Townhouse
Listing Status Sold
Purchase Type For Sale
Square Footage 1,065 sqft
Price per Sqft $192
Subdivision Highland Green Estates
MLS® Listing ID A2158063
Sold Date 09/01/24
Style 2 Storey
Bedrooms 3
Full Baths 1
Half Baths 1
Condo Fees $348
Originating Board Central Alberta
Year Built 1978
Annual Tax Amount $1,456
Tax Year 2024
Lot Size 504 Sqft
Acres 0.01
Property Sub-Type Row/Townhouse
Property Description
IMMEDIATE POSSESSION AVAILABLE ~ RENOVATED THROUGHOUT & IN MOVE IN CONDITION ~ 3 BEDROOM, 2 BATH TOWNHOME ~ Recent updates include; Neutral paint throughout, trim, doors, laminate flooring, carpet, lighting, updated kitchen and bathrooms with new countertops, extensive tile, and vanities ~ East facing front yard is landscaped, has a stone patio and faces a green space ~ The kitchen offers a functional layout with plenty of white cabinets, full tile backsplash, ample counter space, and window above the updated sink and faucet that overlooks the green space and offers tons of natural light ~ The dining room is open to the kitchen and has plenty of space for gathering plus built in cabinets and drawers offering additional storage ~ The living room is a generous size and has sliding patio doors leading to the west facing deck, with composite deck boards and aluminum railings, that overlooks mature trees and shrubs offering shade and privacy ~ 2 piece main floor bathroom conveniently located just off the front entry ~ The primary bedroom can easily accommodate a king bed plus multiple pieces of furniture, has a walk in closet and is located next to the 4 piece bathroom ~ 2 additional bedrooms are both a generous size and have good closet space ~ The basement was refreshed with fresh paint, has laundry with a folding counter, tons of space for storage and could easily accommodate a family/recreation room ~ 2 parking stalls right outside your front door with ample visitor parking ~ Well maintained condo with recent updates including vinyl windows, shingles, siding & decking ~ Located close to all amenities including; multiple schools, G.H Dawe Centre with swimming pools, indoor and outdoor skating rinks, fitness facility and a public library, multiple parks, playgrounds, tennis courts, transit, and excellent shopping all within walking distance ~ Condo fees are $348/ month and include; Common Area Maintenance, Maintenance Grounds, Parking, Professional Management, Reserve Fund Contributions, Sewer, Snow Removal, Garbage/Recycle offering a low maintenance lifestyle ~ Pride of ownership is evident!
Location
Province AB
County Red Deer
Zoning R2
Direction E
Rooms
Basement Full, Unfinished
Interior
Interior Features Ceiling Fan(s), Closet Organizers, Laminate Counters, Pantry, See Remarks, Storage, Vinyl Windows
Heating Forced Air, Natural Gas
Cooling None
Flooring Carpet, Vinyl Plank
Appliance Dryer, Refrigerator, Stove(s), Washer
Laundry In Basement
Exterior
Parking Features Additional Parking, Guest, Off Street, Plug-In, Stall
Garage Description Additional Parking, Guest, Off Street, Plug-In, Stall
Fence None
Community Features Park, Playground, Pool, Schools Nearby, Shopping Nearby, Sidewalks, Street Lights, Tennis Court(s), Walking/Bike Paths
Amenities Available Parking, Visitor Parking
Roof Type Asphalt Shingle
Porch Deck
Exposure E
Total Parking Spaces 2
Building
Lot Description Back Yard, Front Yard, Low Maintenance Landscape, Landscaped, Treed
Foundation Poured Concrete
Architectural Style 2 Storey
Level or Stories Two
Structure Type Vinyl Siding
Others
HOA Fee Include Common Area Maintenance,Insurance,Parking,Professional Management,Reserve Fund Contributions,Sewer,Snow Removal,Trash
Restrictions None Known
Tax ID 91351562
Ownership Private
Pets Allowed Restrictions, Yes
Read Less



