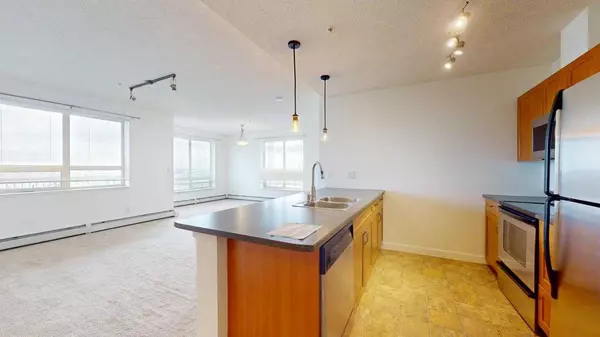For more information regarding the value of a property, please contact us for a free consultation.
136C Sandpiper RD #513 Fort Mcmurray, AB T9K 0J7
Want to know what your home might be worth? Contact us for a FREE valuation!

Our team is ready to help you sell your home for the highest possible price ASAP
Key Details
Sold Price $200,000
Property Type Condo
Sub Type Apartment
Listing Status Sold
Purchase Type For Sale
Square Footage 1,179 sqft
Price per Sqft $169
Subdivision Eagle Ridge
MLS® Listing ID A2138197
Sold Date 09/01/24
Style High-Rise (5+)
Bedrooms 2
Full Baths 2
Condo Fees $790/mo
Originating Board Fort McMurray
Year Built 2008
Annual Tax Amount $984
Tax Year 2023
Property Description
Welcome Home! Located in a secure building with elevators, not only does this corner unit offer, 2 bedrooms and 2 bathrooms, but offers TWO BALCONIES and TWO UNDERGROUND PARKING stalls (tandem) with storage unit! This beautiful unit gets a ton of natural light with large windows and includes air conditioning for those hot days! The main living area is spacious with the galley style kitchen overlooking the living room and dining area. Added bonuses include walk-through closets leading to two 4 piece bathrooms for each bedroom and in-suite laundry. And don't forget about the gas bbq hook up on the main balcony, 2 gyms and car wash! These buildings are extremely well maintained inside and out with on-site management. Whether playing on the playground or just sitting on the benches to enjoy the greenery, you will feel home the minute you arrive. This property is sold "as is, where is".
Location
Province AB
County Wood Buffalo
Area Fm Nw
Zoning R5
Direction S
Rooms
Other Rooms 1
Interior
Interior Features Ceiling Fan(s), Storage, Walk-In Closet(s)
Heating Hot Water
Cooling Wall Unit(s)
Flooring Carpet, Vinyl
Appliance See Remarks
Laundry In Unit
Exterior
Garage Tandem, Underground
Garage Description Tandem, Underground
Community Features Park, Playground, Schools Nearby, Shopping Nearby, Sidewalks, Street Lights, Walking/Bike Paths
Amenities Available Car Wash, Park, Playground, Secured Parking, Snow Removal, Storage, Trash, Visitor Parking
Porch Balcony(s)
Parking Type Tandem, Underground
Exposure E
Total Parking Spaces 2
Building
Story 6
Architectural Style High-Rise (5+)
Level or Stories Single Level Unit
Structure Type Concrete
Others
HOA Fee Include Common Area Maintenance,Heat,Interior Maintenance,Maintenance Grounds,Parking,Professional Management,Reserve Fund Contributions,Snow Removal,Trash,Water
Restrictions Pets Allowed
Tax ID 83285085
Ownership Bank/Financial Institution Owned
Pets Description Restrictions, Yes
Read Less
GET MORE INFORMATION



