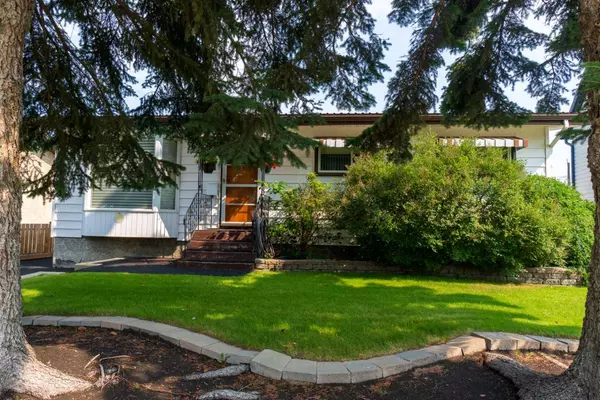For more information regarding the value of a property, please contact us for a free consultation.
6006 64 ST Red Deer, AB T4N 5P4
Want to know what your home might be worth? Contact us for a FREE valuation!

Our team is ready to help you sell your home for the highest possible price ASAP
Key Details
Sold Price $350,000
Property Type Single Family Home
Sub Type Detached
Listing Status Sold
Purchase Type For Sale
Square Footage 1,541 sqft
Price per Sqft $227
Subdivision Highland Green
MLS® Listing ID A2150525
Sold Date 09/04/24
Style Bungalow
Bedrooms 3
Full Baths 2
Originating Board Central Alberta
Year Built 1968
Annual Tax Amount $2,684
Tax Year 2024
Lot Size 7,245 Sqft
Acres 0.17
Property Description
For over 50 years, the owners have lovingly cared for this home and created decades of memories within it's walls. It's now time to pass this Highland Green property onto a new family. Located on a quiet, mature street, the front yard is meticulously landscaped with mature trees, cement curbing and a black rubber driveway. Up the front steps, you'll enter into the main living room with wood floors throughout, vaulted ceiling, updated window coverings, neutral colour palette and a large bay window overlooking the front yard. Around the corner is the kitchen with oak cabinets and crown molding, epoxied countertops, white appliances, pantry cabinet, breakfast nook and access to the sunroom that extends the entire length of the home. Additional storage can be found in the adjacent laundry room with cabinetry built into two of the walls. The primary bedroom has an l-shaped closet, double windows and vaulted ceiling. A second bedroom is situated across the hall, along with a 4 pc bathroom with updated fixtures and countertop. Downstairs, a cozy family room is the perfect place to unwind and relax after a long work day, or turn it into the kids play area and keep the mess out of sight. Around the corner is a 3 pc bath, bedroom and 3 flex spaces that are currently being used as offices and craft areas. Two of the spaces have extensive built-in's. The furnace room houses a water softener and extra storage opportunities. Outside, the backyard has plenty of grassy space for the kids to run on. A 24' x 24' double car garage (ready for a overhead furnace) is situated off the alley with room to park an RV beside it.
Location
Province AB
County Red Deer
Zoning R1
Direction S
Rooms
Basement Finished, Full
Interior
Interior Features Ceiling Fan(s), Storage
Heating Forced Air, Natural Gas
Cooling None
Flooring Carpet, Ceramic Tile, Hardwood
Appliance Dishwasher, Electric Stove, Garage Control(s), Microwave, Refrigerator, Washer/Dryer, Water Softener
Laundry Main Level
Exterior
Garage Double Garage Detached, Off Street, RV Access/Parking
Garage Spaces 2.0
Garage Description Double Garage Detached, Off Street, RV Access/Parking
Fence Fenced
Community Features Schools Nearby, Shopping Nearby, Sidewalks, Street Lights
Roof Type Metal
Porch Front Porch
Lot Frontage 50.0
Parking Type Double Garage Detached, Off Street, RV Access/Parking
Total Parking Spaces 4
Building
Lot Description Back Lane, Back Yard, Landscaped, Rectangular Lot
Foundation Poured Concrete
Architectural Style Bungalow
Level or Stories One
Structure Type Vinyl Siding
Others
Restrictions None Known
Tax ID 91573787
Ownership Private
Read Less
GET MORE INFORMATION



