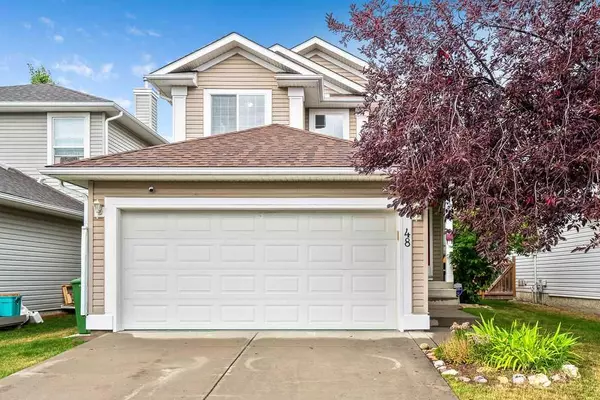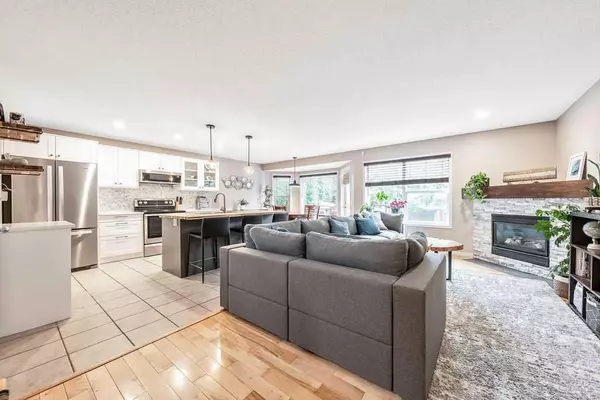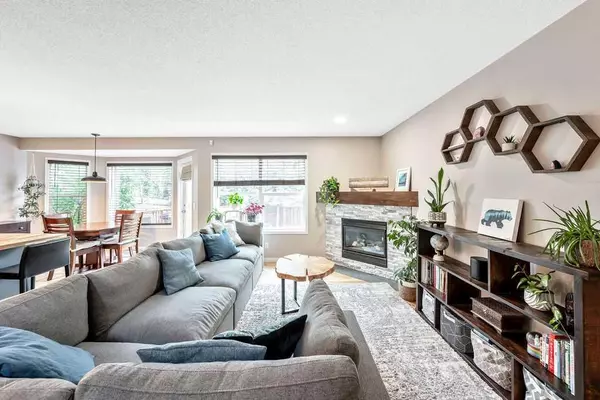For more information regarding the value of a property, please contact us for a free consultation.
48 Rocky Ridge Heath NW Calgary, AB T3G 4Z7
Want to know what your home might be worth? Contact us for a FREE valuation!

Our team is ready to help you sell your home for the highest possible price ASAP
Key Details
Sold Price $674,000
Property Type Single Family Home
Sub Type Detached
Listing Status Sold
Purchase Type For Sale
Square Footage 1,400 sqft
Price per Sqft $481
Subdivision Rocky Ridge
MLS® Listing ID A2161132
Sold Date 09/05/24
Style 2 Storey
Bedrooms 4
Full Baths 3
Half Baths 1
HOA Fees $21/ann
HOA Y/N 1
Originating Board Calgary
Year Built 2000
Annual Tax Amount $3,593
Tax Year 2024
Lot Size 3,735 Sqft
Acres 0.09
Property Description
Welcome to 48 Rocky Ridge Heath NW, a beautifully upgraded and sun-filled 2-storey home nestled in a prime location just a short walk from the Rocky Ridge Ranche Centre, bus stops, and neighbourhood parks. With a West-facing backyard and a newly installed roof, this home offers everything a growing family needs. Step inside to discover a bright, open floorplan with hardwood and tile flooring—no carpets! The spacious great room, complete with a stone-faced gas fireplace and large picture window, flows seamlessly into the dining room with a bay window. The upgraded kitchen (2021) is a chef’s delight, featuring an island with a seating bar, new stainless steel appliances, ample storage, and a tiled backsplash. As you step outside, enjoy the large cedar deck (built in 2019) and a fully fenced backyard with mature trees, perfect for outdoor entertaining and soaking up the sunny West exposure. Upstairs, the home continues to impress with three generously sized bedrooms, including a West-facing master suite with a walk-in closet and a private ensuite featuring an oversized shower. The additional bedrooms share a 4-piece bathroom, which, along with the master ensuite, was updated with new sinks, faucets, and countertops. The upper floor also offers a convenient laundry room. The fully finished basement includes a recreation room, a 4th bedroom, and a full bathroom, offering ample space for family activities or guest accommodations. Additional highlights of this home include a drywalled double garage with 220V wiring, newer lighting fixtures, a furnace replaced in 2019, a hot water tank installed in 2022, and radon mitigation completed in 2023. Located on a quiet crescent of family homes, this property is just minutes from area shopping, the LRT, and the new Shane Homes YMCA, and offers quick access to both Crowchild and Stoney Trails. Don’t miss this fantastic opportunity to make this your new family home!
Location
Province AB
County Calgary
Area Cal Zone Nw
Zoning R-C1N
Direction E
Rooms
Other Rooms 1
Basement Finished, Full
Interior
Interior Features Closet Organizers, Kitchen Island, No Smoking Home, Open Floorplan, Quartz Counters, Stone Counters, Storage, Vinyl Windows
Heating Forced Air, Natural Gas
Cooling None
Flooring Ceramic Tile, Hardwood, Laminate
Fireplaces Number 1
Fireplaces Type Gas
Appliance Dishwasher, Dryer, Electric Stove, Garage Control(s), Microwave, Refrigerator, Washer, Window Coverings
Laundry Upper Level
Exterior
Garage Double Garage Attached
Garage Spaces 2.0
Garage Description Double Garage Attached
Fence Fenced
Community Features Park, Playground, Schools Nearby, Shopping Nearby, Sidewalks, Street Lights, Tennis Court(s), Walking/Bike Paths
Amenities Available None
Roof Type Asphalt Shingle
Porch Deck
Lot Frontage 37.99
Total Parking Spaces 4
Building
Lot Description Back Yard, Front Yard, Landscaped, Private, Treed
Foundation Poured Concrete
Architectural Style 2 Storey
Level or Stories Two
Structure Type Vinyl Siding,Wood Frame
Others
Restrictions None Known
Tax ID 91490128
Ownership Private
Read Less
GET MORE INFORMATION



