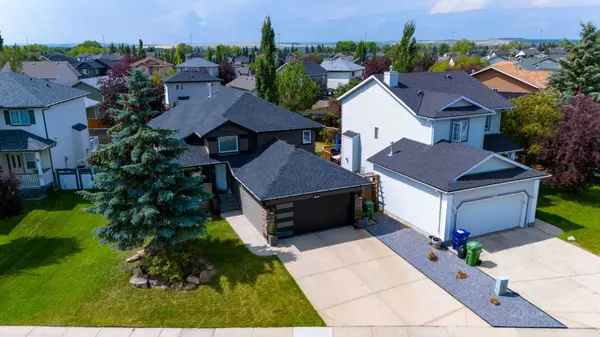For more information regarding the value of a property, please contact us for a free consultation.
5 Big Springs Rise SE Airdrie, AB T4A 1H2
Want to know what your home might be worth? Contact us for a FREE valuation!

Our team is ready to help you sell your home for the highest possible price ASAP
Key Details
Sold Price $639,900
Property Type Single Family Home
Sub Type Detached
Listing Status Sold
Purchase Type For Sale
Square Footage 1,238 sqft
Price per Sqft $516
Subdivision Big Springs
MLS® Listing ID A2158915
Sold Date 09/06/24
Style 4 Level Split
Bedrooms 4
Full Baths 2
Half Baths 1
Originating Board Calgary
Year Built 2000
Annual Tax Amount $3,739
Tax Year 2024
Lot Size 5,284 Sqft
Acres 0.12
Property Description
$20k PRICE REDUCTION! Welcome to this beautifully updated home that perfectly blends style, comfort, and functionality. Ideal for those desiring low-maintenance, virtually lock-and-leave living. Boasting TWO SPACIOUS GARAGES, this property is ideal for car enthusiasts or those needing extra storage space. Boasting a spacious 2,292 SQFT (1,238 above grade and 1,054 below grade) you'll adore this turn-key home. As you step inside, you're greeted by soaring vaulted ceilings that create an airy, open ambiance welcoming you into the inviting main living room. Every detail has been thoughtfully upgraded, including a new furnace (2022), new air conditioner (2022), and new triple-pane windows (2024) ensuring year-round comfort and energy efficiency. The kitchen is a chef's dream, featuring sleek stainless steel appliances, tile backsplash, garburator, undermount lighting, QUARTZ countertops, and ample cabinet space - perfect for preparing meals and entertaining. Upstairs, the primary bedroom offers a tranquil escape, accompanied by two additional bedrooms, perfect for family or guests. The updated bathrooms continue the modern aesthetic, ensuring comfort and style throughout. The lower level features a cozy family room, inviting relaxation with its warm ambiance and thoughtful design. The focal point of the room is a charming gas fireplace with built-in bookshelves, perfect for gathering around on cool evenings. The fourth bedroom on this level provides versatility and could easily serve as a den or home office. The massive storage room in the basement ensures you have plenty of space to keep your home organized. Enjoy the low-maintenance yard highlighted with rubber mulch, a brand-new deck - ideal for outdoor gatherings and relaxation. The double attached garage is drywalled & painted with additional space for shelving and storage. The SECOND GARAGE (20’x22’) is heated and features a 220V panel plus built-in storage/workbench. This space is ideal for storing additional vehicles, use as a workshop or epic home gym! Additional updates include Luxury Vinyl Plank Flooring, new PLUSH CARPET on upper and lower levels, new garage door (attached garage), new front door and patio doors. This property is minutes away from Big Springs Athletic Park, Big Springs Playground, Yankee Valley Crossing, King's View Market, Genesis Place, QE2, etc. This home truly has it all and is move-in ready—schedule your viewing today!
Location
Province AB
County Airdrie
Zoning R1
Direction NE
Rooms
Other Rooms 1
Basement Finished, Full
Interior
Interior Features Built-in Features, Ceiling Fan(s), Quartz Counters, Storage, Tile Counters, Vaulted Ceiling(s), Vinyl Windows, Walk-In Closet(s)
Heating Forced Air, Natural Gas
Cooling Central Air
Flooring Carpet, Ceramic Tile, Vinyl Plank
Fireplaces Number 1
Fireplaces Type Family Room, Gas, Mantle
Appliance Central Air Conditioner, Dryer, Electric Stove, ENERGY STAR Qualified Dishwasher, ENERGY STAR Qualified Refrigerator, Garage Control(s), Garburator, Microwave Hood Fan, Washer, Window Coverings
Laundry Lower Level
Exterior
Garage Alley Access, Double Garage Attached, Garage Door Opener, Garage Faces Front, Garage Faces Rear, Heated Garage, Insulated, Oversized, Single Garage Detached, Workshop in Garage
Garage Spaces 4.0
Garage Description Alley Access, Double Garage Attached, Garage Door Opener, Garage Faces Front, Garage Faces Rear, Heated Garage, Insulated, Oversized, Single Garage Detached, Workshop in Garage
Fence Fenced
Community Features Park, Playground, Schools Nearby, Shopping Nearby, Sidewalks, Street Lights
Roof Type Asphalt Shingle
Porch Deck, Front Porch, Pergola
Lot Frontage 58.43
Total Parking Spaces 6
Building
Lot Description Back Lane, Back Yard, City Lot, Front Yard, Low Maintenance Landscape, Reverse Pie Shaped Lot, Street Lighting
Foundation Poured Concrete
Architectural Style 4 Level Split
Level or Stories 4 Level Split
Structure Type Stone,Vinyl Siding,Wood Frame
Others
Restrictions Airspace Restriction,Restrictive Covenant,Utility Right Of Way
Tax ID 93014780
Ownership Private
Read Less
GET MORE INFORMATION



