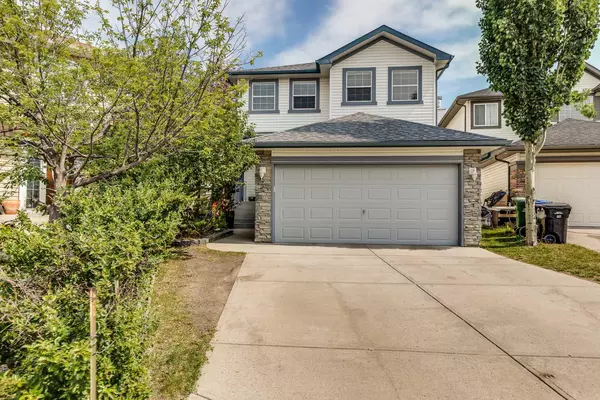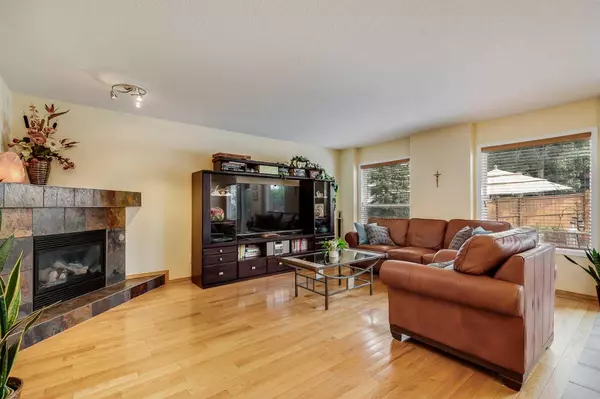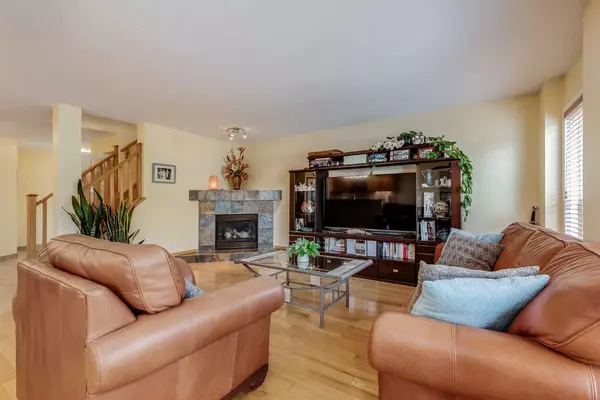For more information regarding the value of a property, please contact us for a free consultation.
77 Rockbluff PL NW Calgary, AB T3G 5B1
Want to know what your home might be worth? Contact us for a FREE valuation!

Our team is ready to help you sell your home for the highest possible price ASAP
Key Details
Sold Price $725,000
Property Type Single Family Home
Sub Type Detached
Listing Status Sold
Purchase Type For Sale
Square Footage 1,911 sqft
Price per Sqft $379
Subdivision Rocky Ridge
MLS® Listing ID A2151121
Sold Date 09/06/24
Style 2 Storey
Bedrooms 4
Full Baths 3
Half Baths 1
HOA Fees $21/ann
HOA Y/N 1
Originating Board Calgary
Year Built 2002
Annual Tax Amount $4,066
Tax Year 2024
Lot Size 4,983 Sqft
Acres 0.11
Property Description
Beautifully upgraded family home in Rocky Ridge. Over 2,600 Sq Ft of developed area. 4 bedrooms in total, 3 & 1/2 bathrooms. Perfect location on quiet and safe Cul-De-Sac, big backyard on pie shaped lot. Great mountain view from bedrooms. Brand new hot water tank, newer roof, fridge, toilets. faucets & lighting fixtures. Great floor plan with big windows for brightness, 3/4" hardwood on the main & upper floor. Gourmet kitchen with granite countertops, spacious island & walk in pantry. KINETICO system-water dichloridation & softening as well additional water drinking system under the sink. Spacious family room with corner fire place, dining room with patio door leading to big cedar deck. Upstairs features big master bedroom, elegant ensuite bathroom with jetted tub, custom built-in shower and heated floor, 2 good size kids' bedrooms, main bathroom and bonus room. Professionally finished basement offers a big bedroom, family room & 3pc bath with custom shower and heated floor. Close to schools, shopping, parks, LRT. Easy access to Highway 1A, Stoney Trail, New YMCA,
Location
Province AB
County Calgary
Area Cal Zone Nw
Zoning R-C1
Direction SW
Rooms
Other Rooms 1
Basement Finished, Full
Interior
Interior Features Breakfast Bar, Ceiling Fan(s), Granite Counters, Jetted Tub, Kitchen Island, Natural Woodwork, No Animal Home, No Smoking Home, Pantry
Heating Forced Air
Cooling None
Flooring Ceramic Tile, Hardwood, Laminate
Fireplaces Number 1
Fireplaces Type Family Room, Gas, Tile
Appliance Dishwasher, Dryer, Electric Stove, Garage Control(s), Refrigerator, Washer, Window Coverings
Laundry Main Level
Exterior
Garage Double Garage Attached
Garage Spaces 2.0
Garage Description Double Garage Attached
Fence Fenced
Community Features Park, Playground, Schools Nearby, Shopping Nearby, Street Lights, Walking/Bike Paths
Amenities Available Other
Roof Type Asphalt Shingle
Porch Deck
Lot Frontage 20.28
Total Parking Spaces 6
Building
Lot Description Back Yard, Cul-De-Sac, Landscaped, Pie Shaped Lot
Foundation Poured Concrete
Architectural Style 2 Storey
Level or Stories Two
Structure Type Stone,Vinyl Siding
Others
Restrictions Utility Right Of Way
Tax ID 91554862
Ownership Private
Read Less
GET MORE INFORMATION



