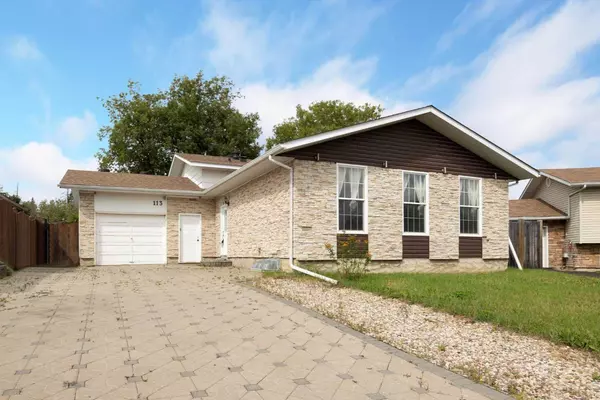For more information regarding the value of a property, please contact us for a free consultation.
113 Whiteoak Garden Fort Mcmurray, AB T9K 1A7
Want to know what your home might be worth? Contact us for a FREE valuation!

Our team is ready to help you sell your home for the highest possible price ASAP
Key Details
Sold Price $420,000
Property Type Single Family Home
Sub Type Detached
Listing Status Sold
Purchase Type For Sale
Square Footage 1,348 sqft
Price per Sqft $311
Subdivision Thickwood
MLS® Listing ID A2160579
Sold Date 09/07/24
Style 4 Level Split
Bedrooms 6
Full Baths 3
Originating Board Calgary
Year Built 1978
Annual Tax Amount $2,400
Tax Year 2024
Lot Size 6,162 Sqft
Acres 0.14
Property Description
Discover this exceptional 4-level split home, ideally located in a serene part of Thickwood across from expansive greenspace and just one block from the scenic greenbelt. The property’s prime location is further enhanced by a charming community garden directly across the street, fostering a welcoming community atmosphere. The home features a long stamped concrete driveway with ample space for up to four vehicles, complemented by an attached heated single garage for year-round convenience. The fully fenced backyard is a private retreat, complete with a spacious shed, a cozy fire pit, and a large back deck equipped with built-in benches, creating the perfect setting for outdoor relaxation and gatherings. The backyard backs onto a utility right-of-way, ensuring a peaceful and private environment. Inside, this home offers a thoughtfully designed layout with over 2,500 square feet of total living space. On the main floor, the kitchen is a highlight, featuring elegant quartz countertops, stainless steel appliances, an updated double sink & faucet, and an abundance of cabinet space. It is complemented by a dining room, a spacious living room, a charming breakfast nook, and a laundry area. The top floor of the home is dedicated to personal spaces, including three generously sized bedrooms and two full bathrooms. The primary suite is a retreat in itself, boasting a walk-in closet and an ensuite bathroom with a shower. The secondary full bathroom was recently renovated and features two sinks. The lower two levels of the home feature a well-appointed illegal suite with a separate entrance, making it ideal for extended family or rental potential. The first level of the suite is designed for comfort and functionality, featuring a cozy living room with a fireplace, a dining area, a laundry room, and a newly renovated full bathroom (2024) with a shower. The bottom level offers additional versatility, with two bedrooms, a den, a full kitchen with stove and dishwasher, and the utility room, providing ample space and privacy for various needs. This remarkable property combines comfort, privacy, and a superb location, all within close proximity to schools and amenities, making it an exceptional choice for a family home or investment opportunity. Shingles new in 2020. New sliding door in 2020. View the 3D tour then book your showing today!
Location
Province AB
County Wood Buffalo
Area Fm Nw
Zoning R1
Direction NE
Rooms
Other Rooms 1
Basement Separate/Exterior Entry, Finished, Full, Suite
Interior
Interior Features Breakfast Bar, Separate Entrance, Storage
Heating Forced Air, Natural Gas
Cooling None
Flooring Carpet, Ceramic Tile, Linoleum, Vinyl
Fireplaces Number 1
Fireplaces Type Basement, Brick Facing, Wood Burning
Appliance Dishwasher, Dryer, Microwave, Refrigerator, Stove(s), Washer, Window Coverings
Laundry Multiple Locations
Exterior
Garage Front Drive, Garage Door Opener, Garage Faces Front, Heated Garage, Interlocking Driveway, Off Street, Single Garage Attached
Garage Spaces 1.0
Garage Description Front Drive, Garage Door Opener, Garage Faces Front, Heated Garage, Interlocking Driveway, Off Street, Single Garage Attached
Fence Fenced
Community Features Park, Playground, Schools Nearby, Shopping Nearby, Sidewalks, Street Lights
Roof Type Asphalt Shingle
Porch Deck
Lot Frontage 51.54
Parking Type Front Drive, Garage Door Opener, Garage Faces Front, Heated Garage, Interlocking Driveway, Off Street, Single Garage Attached
Total Parking Spaces 5
Building
Lot Description Back Yard, Backs on to Park/Green Space, Front Yard, Lawn, Landscaped, Private
Foundation Poured Concrete
Architectural Style 4 Level Split
Level or Stories 4 Level Split
Structure Type Brick,Concrete,Wood Frame
Others
Restrictions None Known
Tax ID 92009599
Ownership Private
Read Less
GET MORE INFORMATION



