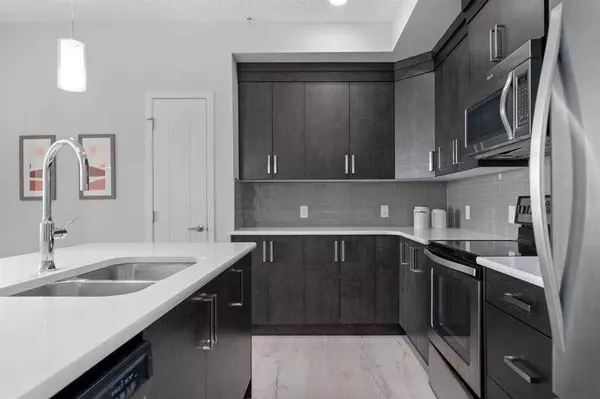For more information regarding the value of a property, please contact us for a free consultation.
6603 New Brighton AVE SE #310 Calgary, AB T2Z 5E5
Want to know what your home might be worth? Contact us for a FREE valuation!

Our team is ready to help you sell your home for the highest possible price ASAP
Key Details
Sold Price $360,000
Property Type Condo
Sub Type Apartment
Listing Status Sold
Purchase Type For Sale
Square Footage 911 sqft
Price per Sqft $395
Subdivision New Brighton
MLS® Listing ID A2160003
Sold Date 09/10/24
Style Apartment
Bedrooms 2
Full Baths 2
Condo Fees $529/mo
HOA Fees $22/ann
HOA Y/N 1
Originating Board Calgary
Year Built 2015
Annual Tax Amount $2,010
Tax Year 2024
Property Description
Incredible opportunity to own this beautiful 2 bedroom/2 bath condo unit in New Brighton. The open layout floor plan is spacious and inviting and perfect for entertaining guests. The kitchen features loads of cabinetry and counter space, pantry plus a large flat island. The large dining and living room has access to your private balcony where you can enjoy BBQ's or morning coffee with a view of the pond. The two bedrooms are separated by the main living space allowing privacy. The master bedroom has a walk through closet and 3 piece ensuite. The 2nd bedroom is spacious with easy access to the main bathroom. There is also a large laundry and storage room in the unit. This is a great home for investors and/or for first time homeowners, a gorgeous community where you can enjoy the clubhouse facility and year round activities including splash park, tennis as well as bike/walk paths. Quick and easy access to Stoney Trail and 130th shopping area. An exceptional home in an extremely well-run complex.
Location
Province AB
County Calgary
Area Cal Zone Se
Zoning M-1 d75
Direction N
Rooms
Other Rooms 1
Interior
Interior Features Kitchen Island, No Smoking Home, Quartz Counters
Heating Baseboard
Cooling None
Flooring Laminate
Appliance Dishwasher, Dryer, Electric Stove, Microwave Hood Fan, Refrigerator, Washer, Window Coverings
Laundry In Unit
Exterior
Garage Assigned, Underground
Garage Description Assigned, Underground
Community Features Playground, Schools Nearby, Shopping Nearby, Walking/Bike Paths
Amenities Available Bicycle Storage, Elevator(s), Visitor Parking
Porch Balcony(s)
Exposure SE
Total Parking Spaces 1
Building
Story 4
Architectural Style Apartment
Level or Stories Single Level Unit
Structure Type Stone,Vinyl Siding,Wood Frame
Others
HOA Fee Include Common Area Maintenance,Heat,Insurance,Parking,Reserve Fund Contributions,Snow Removal,Trash,Water
Restrictions Pet Restrictions or Board approval Required
Ownership Private
Pets Description Restrictions
Read Less
GET MORE INFORMATION



