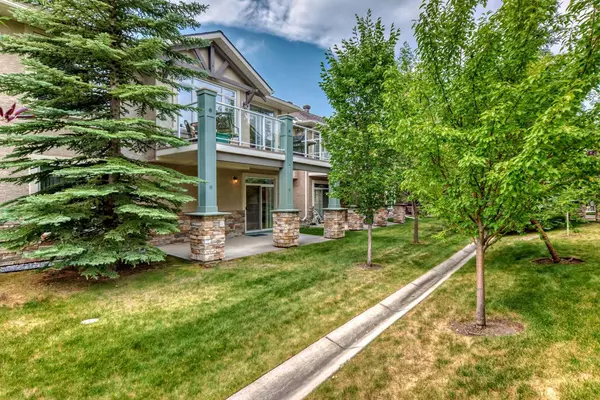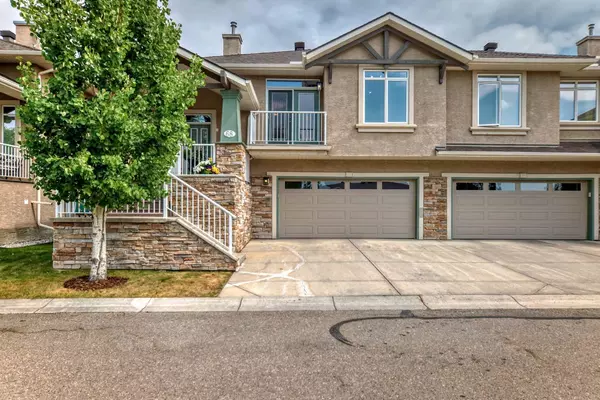For more information regarding the value of a property, please contact us for a free consultation.
68 Discovery Woods Villas SW Calgary, AB T3H5A6
Want to know what your home might be worth? Contact us for a FREE valuation!

Our team is ready to help you sell your home for the highest possible price ASAP
Key Details
Sold Price $680,000
Property Type Single Family Home
Sub Type Semi Detached (Half Duplex)
Listing Status Sold
Purchase Type For Sale
Square Footage 2,138 sqft
Price per Sqft $318
Subdivision Discovery Ridge
MLS® Listing ID A2153190
Sold Date 09/11/24
Style Bi-Level,Side by Side
Bedrooms 2
Full Baths 2
Half Baths 1
Condo Fees $563
HOA Fees $27/ann
HOA Y/N 1
Originating Board Calgary
Year Built 2002
Annual Tax Amount $3,573
Tax Year 2024
Lot Size 3,216 Sqft
Acres 0.07
Property Description
Welcome to DISCOVERY WOODS VILLAS! Amazing 2138 sq. ft of total living quarters featured in a FULLY FINISHED WALKOUT, END-UNIT villa BACKING onto a PRIVATE TREED GREEN SPACE with double attached garage and CENTRAL AIR CONDITIONING! This HIGHLY SOUGHT AFTER LOCATION is nestled on a QUIET INNER STREET in Discovery Woods Villas. Secluded in the upper area of Discovery Ridge, steps from the pathway systems leading to Griffith Woods Natural Forest Reserve and the Elbow River. Bright and filled with natural light, featuring a south exposure from your front porch and kitchen balcony. Step through garden doors onto an expansive upper deck or to the shade under the covered lower patio for serene relaxation. This home has been meticulously maintained, featuring gleaming hardwood flooring throughout the main level. The open kitchen features plenty of cabinets, walk-in pantry, stainless steel appliances, granite countertops and a large breakfast bar overlooking the dining area. Enjoy the large living room with view of trees overlooking your upper deck. The primary bedroom offers a large walk-in closet and 4pc ensuite featuring a fully tiled bath/shower combination. Main floor laundry completes this level. The lower level is enhanced with 9’ ceilings and offers a family room with cozy gas fireplace and built-in cabinets with easy access to your lower walkout patio. Large second bedroom complete with double closets, and a second 4-piece bath. Additional storage within the mechanical room. Enter to the finished insulated double attached garage with epoxy flooring. Additional highlights include convenient central vac system, and comfortable central air conditioning. Walk down to local stores and services, pickle ball and tennis courts, or skate in the winter. Extremely well managed complex: no age restrictions and pets are welcome with board approval. Enjoy your turn-key no maintenance lifestyle in this immaculate home. Plus, easy access to Canmore and Banff on the westside of Calgary. Call today!
Location
Province AB
County Calgary
Area Cal Zone W
Zoning DC (pre 1P2007)
Direction SW
Rooms
Other Rooms 1
Basement Finished, Full, Walk-Out To Grade
Interior
Interior Features Breakfast Bar, Built-in Features, Granite Counters, No Animal Home, No Smoking Home, Open Floorplan, Vinyl Windows, Walk-In Closet(s)
Heating High Efficiency, Fireplace(s), Forced Air, Natural Gas
Cooling Central Air
Flooring Carpet, Ceramic Tile, Hardwood
Fireplaces Number 1
Fireplaces Type Gas
Appliance Central Air Conditioner, Dishwasher, Electric Stove, Garage Control(s), Microwave, Refrigerator, Washer/Dryer, Window Coverings
Laundry Laundry Room, Main Level
Exterior
Garage Double Garage Attached, Driveway, Front Drive, Garage Door Opener, Insulated, Parking Pad
Garage Spaces 2.0
Garage Description Double Garage Attached, Driveway, Front Drive, Garage Door Opener, Insulated, Parking Pad
Fence None
Community Features Fishing, Park, Playground, Schools Nearby, Shopping Nearby, Sidewalks, Street Lights, Tennis Court(s), Walking/Bike Paths
Amenities Available Parking, Snow Removal, Visitor Parking
Roof Type Asphalt Shingle
Porch Balcony(s), Front Porch
Lot Frontage 38.58
Total Parking Spaces 4
Building
Lot Description Backs on to Park/Green Space, Low Maintenance Landscape, Greenbelt, Landscaped, Many Trees, Street Lighting, Underground Sprinklers, Yard Drainage, Rectangular Lot
Foundation Poured Concrete
Architectural Style Bi-Level, Side by Side
Level or Stories Bi-Level
Structure Type Stucco,Wood Frame
Others
HOA Fee Include Amenities of HOA/Condo,Common Area Maintenance,Insurance,Parking,Reserve Fund Contributions,Residential Manager,Snow Removal,Trash
Restrictions Condo/Strata Approval
Ownership Private
Pets Description Cats OK, Dogs OK, Yes
Read Less
GET MORE INFORMATION



