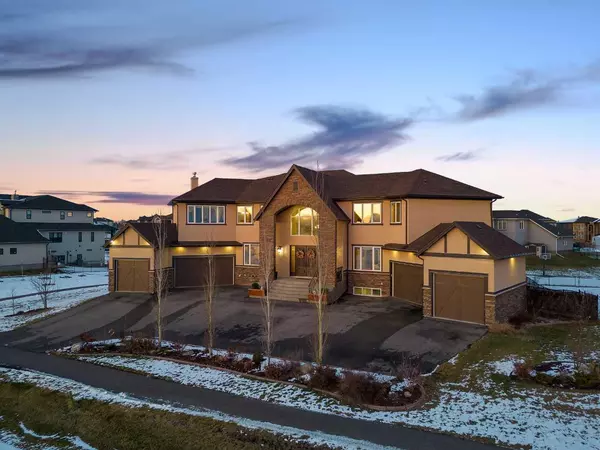For more information regarding the value of a property, please contact us for a free consultation.
44 Abbey RD Rural Rocky View County, AB T1Z 0A1
Want to know what your home might be worth? Contact us for a FREE valuation!

Our team is ready to help you sell your home for the highest possible price ASAP
Key Details
Sold Price $1,700,000
Property Type Single Family Home
Sub Type Detached
Listing Status Sold
Purchase Type For Sale
Square Footage 4,562 sqft
Price per Sqft $372
Subdivision Cambridge Park
MLS® Listing ID A2129995
Sold Date 09/12/24
Style 2 Storey
Bedrooms 6
Full Baths 5
Half Baths 1
HOA Fees $135/mo
HOA Y/N 1
Originating Board Calgary
Year Built 2011
Annual Tax Amount $5,631
Tax Year 2023
Lot Size 0.490 Acres
Acres 0.49
Property Description
** OPEN HOUSE THIS SUNDAY JULY 28 from 1pm to 4pm ** Welcome to your Dream Home. Absolutely gorgeous, luxurious, 6 bedroom, 6 bathroom home for sale in the beautiful community of Cambridge Park, just outside of Conrich and only minutes from Calgary.
With over 6500 sq.ft of living space, two separate, heated triple car garages, in-floor heating on all three floors and a fully finished walk-out basement, this stunning home has just amazing warmth and energy. Situated on one of the larger lots in the community, with 0.49 acres, this spectacular property boasts a fully landscaped and fenced-in backyard with dog run!
Upon entering this home, you are greeted by a spacious foyer, a gorgeous, grand Imperial (Dual) staircase, exquisite Italian tiles, and maple hardwood floors. The main floor offers a formal dining room with wet bar, living room, study, open concept great room with soaring high ceilings and dual stone fireplace. The gourmet kitchen is simply wonderful with its oversized island, maple cabinets, granite countertops, professional stainless steel appliances, Butlers pantry and access to the expansive deck overlooking the property.
Upstairs you will find 4 large bedrooms, each with it’s own walk-in closet, and 4 full baths. The primary bedroom has its own sitting room with dual fireplace and spa-like en-suite with his & her sinks, luxury separate sit down shower/spa, oversized walk-in closet, and lockable gun safe. Wait until you see the dogs’ room!
The lower level offers a fully finished Entertainment Dream, with theatre room/ gym, an enormous 2nd family room with wet bar, gigantic TV and electric fireplace, 2 large bedrooms with walk-in closets, a full bath with steam shower, and a gorgeous walk-out to the hot-tub and huge, custom-made wooden fire-table under patio lights. The furnace room holds two Lennox furnaces, and an endless Hot Water storage system with its two quite impressive Energy efficient boilers.
This home, property and surrounding community with its Country Lifestyle and huge custom-built homes are an absolute “must see”. Please set up your private Showing today thru ShowingTime. This home has been impeccably maintained: * Frigidaire Professional Gas Cooktop, Built-in Oven and Microwave – 2022 * New Dishwasher - 2020 * Kitchen remodelled & painted - 2023 * New Roof and Eaves troughs - 2020 * Outside trim painted - 2020 * Central Vacuum canister - 2020 * New Sod installed - 2021 * New Driveway - 2021 * The home is plumbed in for A/C * Two Lennox furnaces from 2011 and Hot Water Boilers are up to date with service & maintenance * New Feature walls in basement - 2022. This home is close to the beautiful Chestermere Lake Beach, the extensive shopping at the East Hills Shopping Centre, and only minutes away from Stoney Trail and Calgary! It's the perfect location!
Location
Province AB
County Rocky View County
Zoning CR-1
Direction S
Rooms
Other Rooms 1
Basement Separate/Exterior Entry, Finished, Full, Walk-Out To Grade
Interior
Interior Features Bar, Bookcases, Built-in Features, Central Vacuum, High Ceilings, Kitchen Island, Pantry, Recreation Facilities, Separate Entrance, Storage, Walk-In Closet(s)
Heating Central, In Floor, Fireplace(s), Forced Air, Natural Gas
Cooling None
Flooring Carpet, Hardwood, Tile
Fireplaces Number 3
Fireplaces Type Basement, Double Sided, Electric, Family Room, Gas, Primary Bedroom
Appliance Built-In Oven, Dishwasher, Electric Oven, Gas Cooktop, Microwave, Range Hood, Refrigerator, Washer/Dryer, Window Coverings, Wine Refrigerator
Laundry Upper Level
Exterior
Garage Heated Garage, Triple Garage Attached, Workshop in Garage
Garage Spaces 6.0
Garage Description Heated Garage, Triple Garage Attached, Workshop in Garage
Fence Fenced
Community Features Park, Playground, Schools Nearby, Shopping Nearby, Sidewalks, Street Lights, Walking/Bike Paths
Amenities Available Park, Snow Removal
Roof Type Asphalt Shingle
Porch Covered, Deck
Lot Frontage 131.24
Parking Type Heated Garage, Triple Garage Attached, Workshop in Garage
Exposure S
Total Parking Spaces 6
Building
Lot Description Back Yard, Dog Run Fenced In, Lawn, Landscaped
Foundation Poured Concrete
Sewer Public Sewer
Water Public
Architectural Style 2 Storey
Level or Stories Two
Structure Type Stucco,Wood Frame
Others
Restrictions Easement Registered On Title,Restrictive Covenant
Tax ID 84040123
Ownership Private
Pets Description Yes
Read Less
GET MORE INFORMATION



