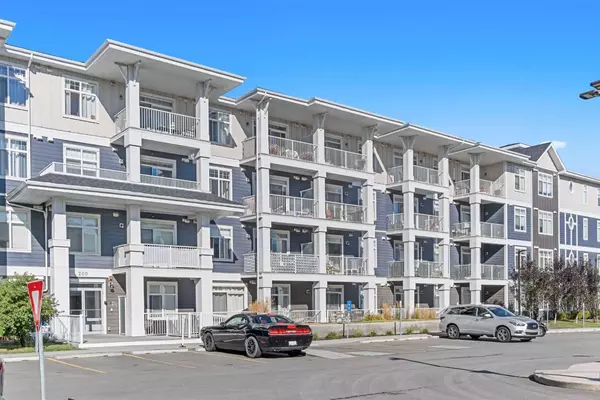For more information regarding the value of a property, please contact us for a free consultation.
200 Auburn Meadows Common SE #217 Calgary, AB T3M 3A8
Want to know what your home might be worth? Contact us for a FREE valuation!

Our team is ready to help you sell your home for the highest possible price ASAP
Key Details
Sold Price $350,000
Property Type Condo
Sub Type Apartment
Listing Status Sold
Purchase Type For Sale
Square Footage 693 sqft
Price per Sqft $505
Subdivision Auburn Bay
MLS® Listing ID A2161287
Sold Date 09/12/24
Style Low-Rise(1-4)
Bedrooms 2
Full Baths 2
Condo Fees $330/mo
HOA Fees $41/ann
HOA Y/N 1
Originating Board Calgary
Year Built 2019
Annual Tax Amount $1,858
Tax Year 2024
Property Description
TWO BEDROOM + 2 FULL BATHS + TITLED UNDERGROUND PARKING + LOW CONDO FEES! The Findlay, a Logel Homes floor plan, features an open concept unit with quality vinyl flooring, fully tiled bathrooms and pristine white kitchen with stainless steel appliances. The large Quartz-finished island offers a built-in dining table and full length seating with the kitchen open to the functional living room – perfect for entertaining! Located on the interior side of the complex, the large east-exposure balcony provides a gas line for the BBQ and welcomes the early sun with a park-like view for most of the day, keeping the home sun-drenched and bright. The primary retreat offers an ensuite with an over-sized shower, tiled to the 9’ knockdown ceiling, and a Quartz vanity with undermount sink. The second bedroom, or home office, has a cheater door to the second similarly adorned bathroom with combined tub and shower, great for night-time privacy while still convenient for visitors. The in-suite laundry has additional storage and convenient shelving! Pet friendly and with a titled underground parking space & adjacent storage cage, this unit is the full package! Located close to countless amenities including full year lake access, YMCA, South Health Campus, walking trails, pubs & shops with easy access to Deerfoot and Stoney Trail. Welcome to Auburn Rise, a Logel Homes condo project, and your future home or investment!
Location
Province AB
County Calgary
Area Cal Zone Se
Zoning M-2 d210
Direction E
Rooms
Other Rooms 1
Interior
Interior Features Kitchen Island, No Animal Home, No Smoking Home, Quartz Counters
Heating Baseboard
Cooling None
Flooring Carpet, Ceramic Tile, Vinyl Plank
Appliance Dishwasher, Electric Range, Microwave Hood Fan, Refrigerator, Washer/Dryer, Window Coverings
Laundry In Unit
Exterior
Garage Titled, Underground
Garage Description Titled, Underground
Community Features Playground, Schools Nearby, Shopping Nearby
Amenities Available Elevator(s), Visitor Parking
Porch Balcony(s)
Exposure E
Total Parking Spaces 1
Building
Story 4
Architectural Style Low-Rise(1-4)
Level or Stories Single Level Unit
Structure Type Cement Fiber Board,Wood Frame
Others
HOA Fee Include Common Area Maintenance,Gas,Heat,Insurance,Maintenance Grounds,Professional Management,Reserve Fund Contributions,Water
Restrictions Restrictive Covenant,Utility Right Of Way
Ownership Private
Pets Description Restrictions, Cats OK, Dogs OK, Yes
Read Less
GET MORE INFORMATION



