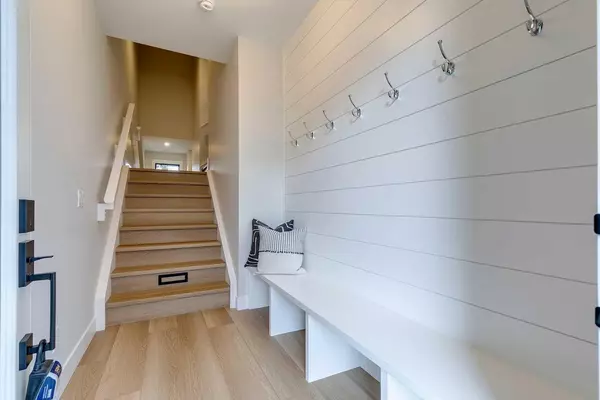For more information regarding the value of a property, please contact us for a free consultation.
130 Discovery DR SW #44 Calgary, AB T3H 6E9
Want to know what your home might be worth? Contact us for a FREE valuation!

Our team is ready to help you sell your home for the highest possible price ASAP
Key Details
Sold Price $920,000
Property Type Townhouse
Sub Type Row/Townhouse
Listing Status Sold
Purchase Type For Sale
Square Footage 2,233 sqft
Price per Sqft $412
Subdivision Discovery Ridge
MLS® Listing ID A2161472
Sold Date 09/13/24
Style 3 Storey,Side by Side
Bedrooms 2
Full Baths 2
Half Baths 1
Condo Fees $324
HOA Fees $25/ann
HOA Y/N 1
Originating Board Calgary
Year Built 2022
Annual Tax Amount $4,582
Tax Year 2024
Lot Size 1,733 Sqft
Acres 0.04
Property Description
Welcome to Griffith Point at Discovery Ridge. Experience the charm of townhome living in this turnkey gem nestled on Discovery Drive in this picturesque part of Calgary. This luxury brownstone blends modern elegance with classic charm, set against the backdrop of serene nature and surrounded by lush, mature trees. Step inside to discover an inviting space where every detail is crafted to impress. The entry features a stylish bench and a convenient closet located near the attached double garage. Upstairs, the light-filled interiors exude warmth and sophistication, with large windows covered by Hunter Douglas blinds and ten-foot ceilings. The heart of the home—the kitchen—is a culinary delight, with quartz countertops, pristine custom built cabinetry, a custom hood fan, built-in appliances, a gas range, and a generous island perfect for enjoying wine with friends while you cooking delicious meals. The living room features a sleek modern fireplace and French sliding doors leading to a balcony with tranquil views, a perfect area to enjoy summer barbecues. A nearby dining area is ideal for hosting seasonal gatherings, and a convenient powder room finishes this level. On the upper floor, take the stairs or utilize the discreet elevator to access the well-appointed laundry room and two spacious bedrooms. Each bedroom boasts beautiful windows, vaulted ceilings, and luxurious ensuites with dual vanities, rainfall showers, freestanding tubs, and large walk-in closets with custom shelving. The walkout lower level offers versatile space for a yoga studio or home office. This home also comes with Kinetico Dechlorinator and Kinetico 5 Stage Drinking Water Station / RO System. Enjoy easy access to the Rocky Mountains, West Hills shopping, Downtown Calgary, and Griffith Woods Park that is 93 hectares of protected park to enjoy by walking/bike paths. With top-rated schools and the Discovery Ridge shopping plaza close by, this stunning home is not to be missed!
Location
Province AB
County Calgary
Area Cal Zone W
Zoning M-G
Direction SW
Rooms
Other Rooms 1
Basement Finished, Full, Walk-Out To Grade
Interior
Interior Features Built-in Features, Crown Molding, Double Vanity, Elevator, High Ceilings, Kitchen Island, Open Floorplan, Pantry, Quartz Counters, Recessed Lighting, Soaking Tub, Storage, Walk-In Closet(s), Wired for Data, Wired for Sound
Heating Forced Air, Natural Gas
Cooling Central Air
Flooring Vinyl Plank
Fireplaces Number 1
Fireplaces Type Gas, Living Room
Appliance Built-In Oven, Central Air Conditioner, Dishwasher, Dryer, Garage Control(s), Gas Cooktop, Microwave, Range Hood, Refrigerator, Tankless Water Heater, Washer, Water Softener, Window Coverings
Laundry Laundry Room, Upper Level
Exterior
Garage Double Garage Attached
Garage Spaces 2.0
Garage Description Double Garage Attached
Fence None
Community Features Fishing, Golf, Playground, Schools Nearby, Shopping Nearby, Sidewalks, Walking/Bike Paths
Amenities Available Elevator(s), Laundry, Parking
Roof Type Asphalt Shingle
Porch Balcony(s)
Lot Frontage 25.0
Total Parking Spaces 4
Building
Lot Description Cul-De-Sac, Many Trees
Foundation Poured Concrete
Architectural Style 3 Storey, Side by Side
Level or Stories Three Or More
Structure Type Brick,Concrete
Others
HOA Fee Include Common Area Maintenance,Insurance,Professional Management,Reserve Fund Contributions
Restrictions Restrictive Covenant,Utility Right Of Way
Tax ID 91244247
Ownership Private
Pets Description Yes
Read Less
GET MORE INFORMATION



