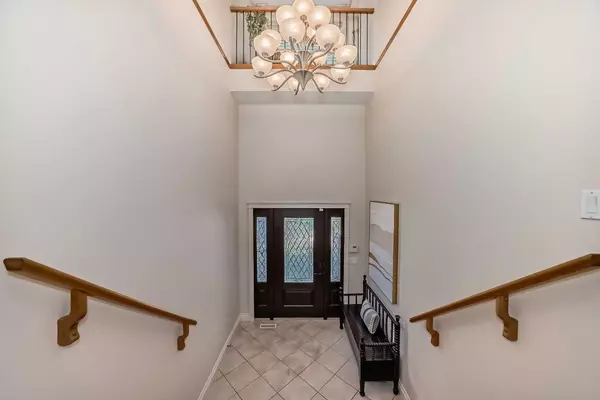For more information regarding the value of a property, please contact us for a free consultation.
12 St Monica AVE SE Calgary, AB T2G 3Y3
Want to know what your home might be worth? Contact us for a FREE valuation!

Our team is ready to help you sell your home for the highest possible price ASAP
Key Details
Sold Price $1,130,000
Property Type Single Family Home
Sub Type Detached
Listing Status Sold
Purchase Type For Sale
Square Footage 2,195 sqft
Price per Sqft $514
Subdivision Inglewood
MLS® Listing ID A2162668
Sold Date 09/14/24
Style 2 Storey
Bedrooms 3
Full Baths 3
Half Baths 1
Originating Board Calgary
Year Built 2004
Annual Tax Amount $5,319
Tax Year 2024
Lot Size 3,003 Sqft
Acres 0.07
Property Description
******OPEN HOUSE Sunday Sept 8, 12:00 - 3:00 PM !!****** Welcome home to this beautiful, three-bedroom, detached, two-storey home in the heart of Inglewood, backing on to a greenspace on a quiet, tree-lined, cul-de sac street with playgrounds just steps away. This classy abode is immaculately-maintained, freshly painted in neutral hues and offers a spacious 2,195 above grade functional floor plan flowing seamlessly from space to space. First off, a large foyer greets you with steps leading up to main floor of this impressive home, all tied together with gleaming hardwood floors. Moving from the front to back, it offers a living room with patio doors opening up to a south facing front balcony. The elegant dining room is next, ready to entertain guests and family for those special occasions, with 2pc powder discreetly located close-by. Towards the rear, the open-concept kitchen, family room and breakfast nook connect; the heart of the home. The kitchen offers maple wood cabinetry, stainless steel appliances including a gas range and plenty of counterspace with its sleek black granite counters. It is adjacent to the family room featuring gas fireplace, wood mantle and detailed millwork. The 3-season room (included in 2,195 above grade square footage) was added to enjoy the beautiful surroundings and views of the greenspace. The bright, breakfast nook for those easy meals completes the main. Upstairs, you'll find two spacious bedrooms, a 4pc bathroom, a flex space that can be used as an office, the laundry room, and the primary bedroom with adjoining 4pc ensuite and sitting area. This lovely bedroom is inviting with its cantilevered picture window, french door to a small sitting area overlooking the foyer for a place to read or meditate, and walk-through closet to the 4pc ensuite. The ensuite has a tropical feel with its striking cerulean-coloured tiled walk-in shower contrasted by cream tones. Downstairs, the fully finished sunshine basement offers a large family room with views of the greenspace, and another gas fireplace flanked by wood cabinetry and built-ins spanning the entire wall. This space can be used as you see fit - a place for overnighting guests, a recreational or media room, or bedroom for a teenager. The 4pc bathroom is just beside, along with access to the tandem attached garage. The garage can easily store two large vehicles and is covered with epoxy flooring. Some improvements over the years include shingles (2013), furnace (2020), A/C (2020), hot water tanks (2020 +2021) and water softener (approximately 2022). The low maintenance rear yard has been appointed with stamped concrete to accommodate gatherings and enjoyment of the the greenspace. To top it all off, the location of this home is truly exceptional - just approximately two blocks from the Bow River, two blocks from all the action on 9th Avenue in Inglewood, and steps away from two playgrounds. Come take a look and see why 12 St Monica Avenue SE is so special!
Location
Province AB
County Calgary
Area Cal Zone Cc
Zoning R-CG
Direction S
Rooms
Other Rooms 1
Basement Finished, Full
Interior
Interior Features Breakfast Bar, Granite Counters, No Smoking Home, Open Floorplan, Pantry, Storage, Walk-In Closet(s)
Heating Forced Air
Cooling Central Air
Flooring Carpet, Hardwood, Tile
Fireplaces Number 2
Fireplaces Type Gas
Appliance Dishwasher, Dryer, Gas Stove, Microwave Hood Fan, Refrigerator, Washer
Laundry Laundry Room, Upper Level
Exterior
Garage Concrete Driveway, Double Garage Attached, Front Drive, Garage Door Opener, Garage Faces Front, Heated Garage, On Street, Tandem
Garage Spaces 2.0
Garage Description Concrete Driveway, Double Garage Attached, Front Drive, Garage Door Opener, Garage Faces Front, Heated Garage, On Street, Tandem
Fence Partial
Community Features Park, Playground, Schools Nearby, Shopping Nearby, Sidewalks, Street Lights, Walking/Bike Paths
Roof Type Asphalt Shingle
Porch Balcony(s), Front Porch, Patio
Lot Frontage 31.99
Total Parking Spaces 4
Building
Lot Description Backs on to Park/Green Space, Cul-De-Sac, Low Maintenance Landscape, Interior Lot, No Neighbours Behind, Landscaped, Level, Street Lighting, Rectangular Lot
Foundation Poured Concrete
Architectural Style 2 Storey
Level or Stories Two
Structure Type Stone,Stucco,Wood Siding
Others
Restrictions None Known
Ownership Private
Read Less
GET MORE INFORMATION



