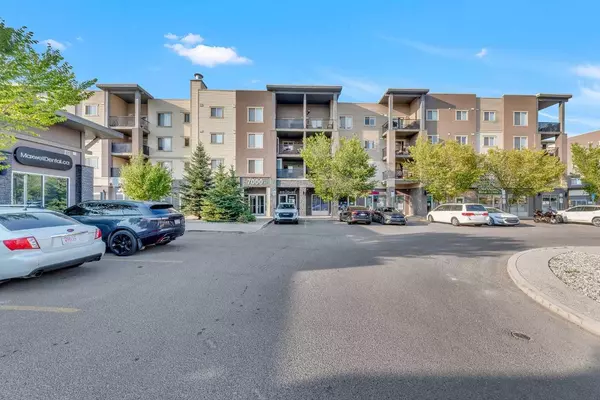For more information regarding the value of a property, please contact us for a free consultation.
403 Mackenzie WAY SW #7309 Airdrie, AB T4B 3V7
Want to know what your home might be worth? Contact us for a FREE valuation!

Our team is ready to help you sell your home for the highest possible price ASAP
Key Details
Sold Price $261,000
Property Type Condo
Sub Type Apartment
Listing Status Sold
Purchase Type For Sale
Square Footage 694 sqft
Price per Sqft $376
Subdivision Downtown
MLS® Listing ID A2165636
Sold Date 09/17/24
Style Low-Rise(1-4)
Bedrooms 2
Full Baths 2
Condo Fees $409/mo
Originating Board Calgary
Year Built 2015
Annual Tax Amount $1,298
Tax Year 2024
Lot Size 698 Sqft
Acres 0.02
Property Description
Welcome to this newly renovated 2-bedroom, 2-full-bath condo on the third floor, complete with titled parking in a heated, secure underground parkade! This gem offers incredible value and a lifestyle that seamlessly blends comfort and convenience. As you step inside, you’ll be greeted by an open layout flooded with natural light. The large windows create an inviting atmosphere, making every corner of this home feel welcoming. Imagine sipping your morning coffee or unwinding after a long day on your private covered balcony. Convenience is at your doorstep! Sobeys, just across the street, ensures you’re never far from your daily essentials. Plus, there are endless other shops nearby, making errands a breeze. You’ll love being only 3 mins away from Main Street, where vibrant restaurants and more shops await. The conveniently located visitor parking right outside the entrance doors ensures your guests never need to struggle with parking! The unit has been thoughtfully enhanced for its new owner, brand new flooring adds a touch of modern elegance, while freshly painted walls create a clean canvas for your personal style. Don’t miss out on this rare opportunity! Schedule a viewing today and envision yourself living in this delightful space.
Location
Province AB
County Airdrie
Zoning M3
Direction S
Rooms
Other Rooms 1
Interior
Interior Features Granite Counters, No Animal Home, No Smoking Home, Open Floorplan, Pantry, Track Lighting, Walk-In Closet(s)
Heating Baseboard
Cooling None
Flooring Vinyl Plank
Appliance Electric Stove, Microwave Hood Fan, Refrigerator, Washer/Dryer
Laundry In Unit
Exterior
Garage Heated Garage, Stall, Titled, Underground
Garage Description Heated Garage, Stall, Titled, Underground
Community Features Shopping Nearby, Sidewalks, Street Lights, Walking/Bike Paths
Amenities Available Parking, Visitor Parking
Porch Balcony(s)
Exposure S
Total Parking Spaces 1
Building
Story 4
Architectural Style Low-Rise(1-4)
Level or Stories Single Level Unit
Structure Type Stone,Vinyl Siding,Wood Frame
Others
HOA Fee Include Common Area Maintenance,Heat,Insurance,Maintenance Grounds,Professional Management,Reserve Fund Contributions,Sewer,Snow Removal,Trash,Water
Restrictions None Known
Tax ID 93081576
Ownership Private
Pets Description Restrictions, Yes
Read Less
GET MORE INFORMATION



