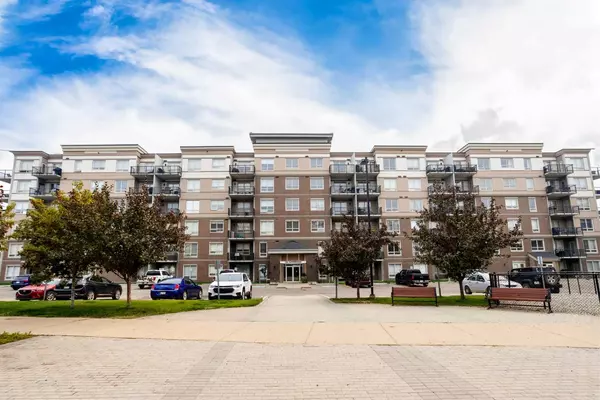For more information regarding the value of a property, please contact us for a free consultation.
136A Sandpiper RD #602 Fort Mcmurray, AB T9K0J7
Want to know what your home might be worth? Contact us for a FREE valuation!

Our team is ready to help you sell your home for the highest possible price ASAP
Key Details
Sold Price $230,000
Property Type Condo
Sub Type Apartment
Listing Status Sold
Purchase Type For Sale
Square Footage 1,083 sqft
Price per Sqft $212
Subdivision Eagle Ridge
MLS® Listing ID A2151193
Sold Date 09/17/24
Style Apartment
Bedrooms 2
Full Baths 2
Condo Fees $716/mo
Originating Board Fort McMurray
Year Built 2007
Annual Tax Amount $886
Tax Year 2024
Property Description
6th FLOOR (TOP FLOOR), 2 BED, 2 BATH, 2 PARKING STALLS!! Located at The Peaks in Eagle Ridge, this spacious, open concept floor plan has many great features. The kitchen with its eat up counter offers plenty of work space. The sun exposure offers plenty of natural sunlight as it floods the living room. Off the living room is the door to the balcony which has the natural gas BBQ hook up, rough in for A/C, and room for the patio set. Both bedrooms have huge walk through closets that lead to full size bathrooms. Other features include high ceilings, in-suite laundry, concrete floors and walls. Outside the unit, the secure entrance and hallways are decorated nicely with modern colours and the building is kept very clean. The secure, underground heated parkade has 7’ ceiling clearance and car wash bay for your convenience. This unit comes with two titled parking stalls (1 underground (#129,) and 1 surface stall #266)., ample visitor parking., close to all amenities including shopping, banks and bus routes. Call now for your personal showing.
Location
Province AB
County Wood Buffalo
Area Fm Nw
Zoning R5
Direction N
Rooms
Other Rooms 1
Interior
Interior Features Kitchen Island
Heating Baseboard, Natural Gas
Cooling None
Flooring Carpet, Linoleum
Appliance Dishwasher, Electric Stove, Microwave, Refrigerator, Washer/Dryer
Laundry In Unit
Exterior
Garage See Remarks, Stall, Titled, Underground
Garage Description See Remarks, Stall, Titled, Underground
Community Features Playground, Schools Nearby, Shopping Nearby
Amenities Available Car Wash, Elevator(s), Fitness Center, Parking, Playground
Porch Balcony(s)
Parking Type See Remarks, Stall, Titled, Underground
Exposure N
Total Parking Spaces 2
Building
Story 6
Architectural Style Apartment
Level or Stories Single Level Unit
Structure Type Concrete
Others
HOA Fee Include Heat,Professional Management,Snow Removal,Trash,Water
Restrictions None Known
Tax ID 91996246
Ownership Private
Pets Description Restrictions
Read Less
GET MORE INFORMATION



