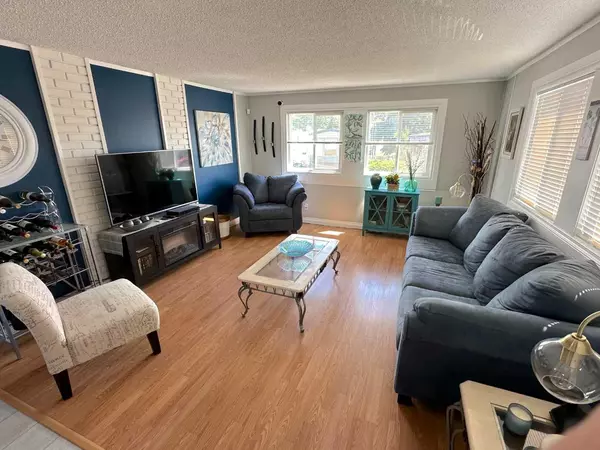For more information regarding the value of a property, please contact us for a free consultation.
7050 Gray DR ##1014 Red Deer, AB T4P 1B9
Want to know what your home might be worth? Contact us for a FREE valuation!

Our team is ready to help you sell your home for the highest possible price ASAP
Key Details
Sold Price $80,000
Property Type Mobile Home
Sub Type Mobile
Listing Status Sold
Purchase Type For Sale
Square Footage 1,008 sqft
Price per Sqft $79
Subdivision Mustang Acres
MLS® Listing ID A2142330
Sold Date 09/18/24
Style Park Model
Bedrooms 3
Full Baths 1
Originating Board Central Alberta
Year Built 1979
Annual Tax Amount $307
Tax Year 2024
Property Description
Welcome to one of the finest remodeled mobile homes available. Step inside to discover freshly painted walls complemented by new vinyl plank flooring throughout. The stunning kitchen boasts new, stylish two-tone soft-close cabinets, countertops, sink, and an ultra-modern subway tile backsplash. Adjacent, a spacious coffee bar with additional cabinets and a convenient pantry awaits. The generously sized living room is bathed in natural light from numerous windows, creating a bright and inviting space. Down the hall, three bedrooms include a large master bedroom more than capable of accommodating a king-size bed. The updated 4-piece bathroom adds further appeal. A newer stacking washer and dryer complete the practical layout. Recent upgrades in the past few years include: windows, shingles, appliances, hot water tank, and furnace. With nothing left to do but move in and enjoy, this home offers modern comfort and style in every detail.
Location
Province AB
County Red Deer
Interior
Heating Forced Air
Flooring Carpet, Laminate, Vinyl Plank
Appliance Dishwasher, Refrigerator, Stove(s), Washer/Dryer Stacked
Laundry Common Area
Exterior
Garage Parking Pad
Garage Description Parking Pad
Fence Partial
Community Features Clubhouse, Playground, Schools Nearby, Shopping Nearby, Walking/Bike Paths
Roof Type Asphalt Shingle
Porch Deck
Parking Type Parking Pad
Total Parking Spaces 2
Building
Architectural Style Park Model
Level or Stories One
Others
Restrictions Landlord Approval,Pet Restrictions or Board approval Required
Read Less
GET MORE INFORMATION



