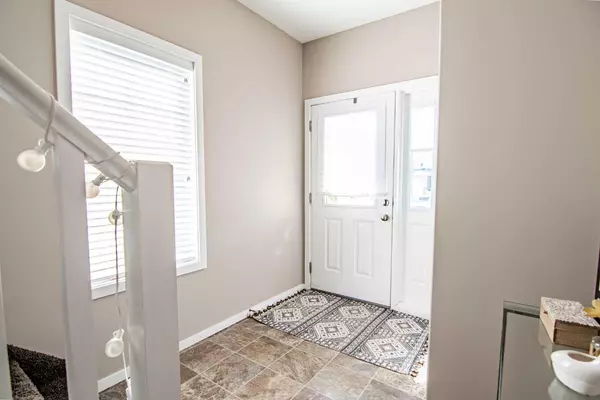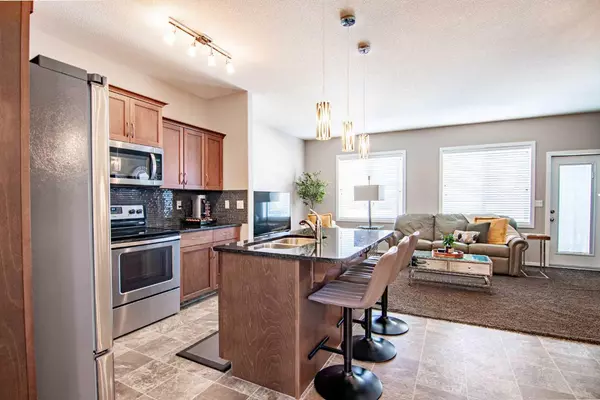For more information regarding the value of a property, please contact us for a free consultation.
20 Tallman Close Red Deer, AB T4P 0R1
Want to know what your home might be worth? Contact us for a FREE valuation!

Our team is ready to help you sell your home for the highest possible price ASAP
Key Details
Sold Price $402,000
Property Type Townhouse
Sub Type Row/Townhouse
Listing Status Sold
Purchase Type For Sale
Square Footage 1,392 sqft
Price per Sqft $288
Subdivision Timberstone
MLS® Listing ID A2157031
Sold Date 09/18/24
Style 2 Storey
Bedrooms 3
Full Baths 3
Half Baths 1
Originating Board Central Alberta
Year Built 2013
Annual Tax Amount $3,516
Tax Year 2024
Lot Size 3,284 Sqft
Acres 0.08
Property Description
Welcome to 20 Tallman Close ~ A Beautifully Finished & Tastefully Designed 2 Storey END Unit Townhouse In The Desirable Neighbourhood Of Timberstone. This 3 Bedroom & 4 Bathroom property also has an oversized backyard and attached single car garage. The original owner has showcased pride of ownership all throughout. The main floor is sure to impress offering an open concept design. The stunning kitchen features granite countertops, maple cabinets, upgraded stainless steel appliances, full tile backsplash and overlooks the dining room perfect for entertaining guests. The spacious living room is accompanied by large windows and a beautiful gas fireplace. Upstairs you will find two large primary bedrooms both equipped with fantastic walk-in closets and ensuites. Upper floor laundry and storage is an added convenience. The professionally developed basement provides you with another oversized family room, ample storage, a third bedroom and 4pc bathroom. The pie lot gives you more space than you would expect and is fully fenced and landscaped! HWT was replaced last Fall. This incredibly well maintained home is ready for new ownership!
Location
Province AB
County Red Deer
Zoning R3
Direction S
Rooms
Other Rooms 1
Basement Finished, Full
Interior
Interior Features Granite Counters, Kitchen Island, No Animal Home, No Smoking Home, Open Floorplan, Pantry, See Remarks, Storage, Vinyl Windows, Walk-In Closet(s)
Heating Forced Air
Cooling None
Flooring Carpet, Linoleum
Fireplaces Number 1
Fireplaces Type Gas, Living Room
Appliance Built-In Refrigerator, Dishwasher, Garage Control(s), Microwave, Stove(s), Washer/Dryer, Window Coverings
Laundry Upper Level
Exterior
Garage Concrete Driveway, Garage Faces Front, Single Garage Attached
Garage Spaces 1.0
Garage Description Concrete Driveway, Garage Faces Front, Single Garage Attached
Fence Fenced
Community Features Playground, Schools Nearby, Shopping Nearby, Sidewalks, Street Lights, Tennis Court(s), Walking/Bike Paths
Roof Type Asphalt Shingle
Porch Deck, Front Porch
Lot Frontage 39.5
Parking Type Concrete Driveway, Garage Faces Front, Single Garage Attached
Total Parking Spaces 1
Building
Lot Description Back Yard, City Lot, Landscaped
Foundation Poured Concrete
Architectural Style 2 Storey
Level or Stories Two
Structure Type Vinyl Siding,Wood Frame
Others
Restrictions None Known
Tax ID 91675903
Ownership Private
Read Less
GET MORE INFORMATION



