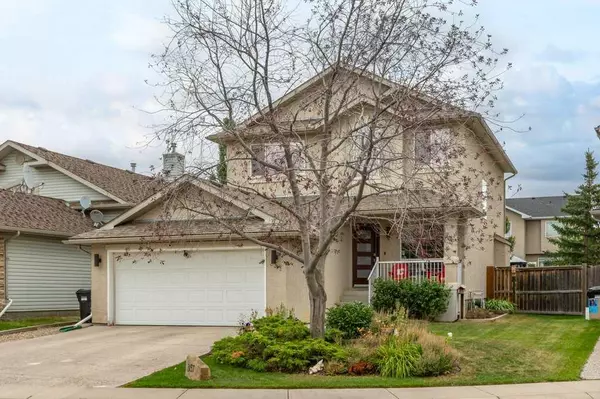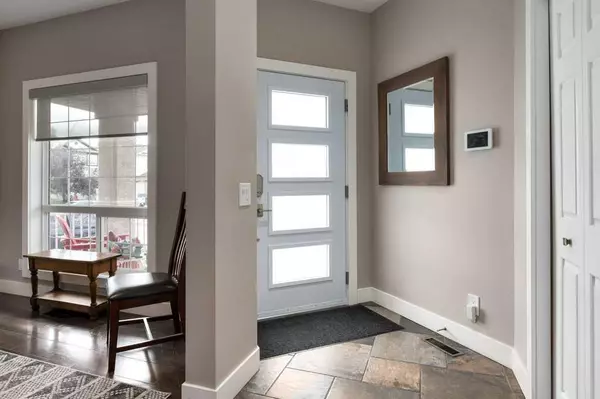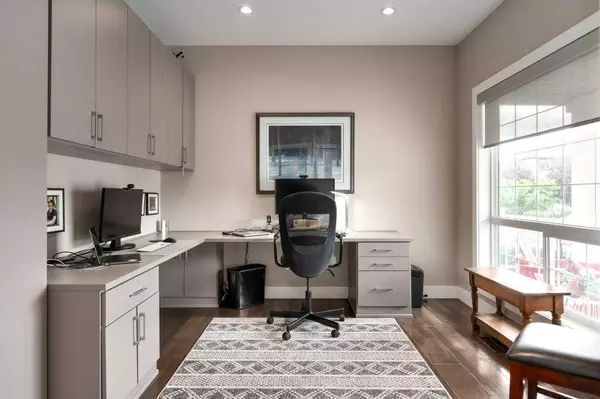For more information regarding the value of a property, please contact us for a free consultation.
357 Wentworth PL SW Calgary, AB T3H 4L5
Want to know what your home might be worth? Contact us for a FREE valuation!

Our team is ready to help you sell your home for the highest possible price ASAP
Key Details
Sold Price $899,900
Property Type Single Family Home
Sub Type Detached
Listing Status Sold
Purchase Type For Sale
Square Footage 2,062 sqft
Price per Sqft $436
Subdivision West Springs
MLS® Listing ID A2162018
Sold Date 09/18/24
Style 2 Storey
Bedrooms 4
Full Baths 3
Half Baths 1
HOA Fees $10/ann
HOA Y/N 1
Originating Board Calgary
Year Built 2001
Annual Tax Amount $4,871
Tax Year 2024
Lot Size 5,328 Sqft
Acres 0.12
Property Description
Renovated home in desirable neighborhood alert! We are delighted to present this gorgeous, fully developed 2 storey house located on a private cul de sac in West Springs. Enter and be wowed. The entrance leads directly to the separate, spacious home office - fully outfitted by California Closets. Beyond this you will notice new engineered floors leading through to the living area featuring an elegantly updated stone walled gas fireplace. Turn around to see the kitchen - fully redone in 2016 - boasting bright ceiling height cabinets and quartz counters. To add function, the attached pantry connects directly to the mudroom and double attached garage beyond. The back yard features a large two-tiered deck in the private back yard perfectly suited to lounging or entertaining in Calgary's sunny autumn and beyond. Upstairs hosts two large bedrooms - one with vaulted ceilings - plus a primary suite to boast about. Large enough to accommodate any compliment of furnishings with a lovely eastern exposure. In the basement you will find an additional large bedroom, 4 piece bath, entertaining area with the home's second gas fireplace PLUS one of the most perfect teen or man caves we have ever seen. The photos are fantastic, but it really needs to be seen in person to be appreciated. Don't need a man cave? Use this area as the fifth bedroom with the simple addition of a larger window - voila. West Springs is an area that deserves its popularity. With two K-9 schools within walking distance, easy access to numerous restaurants, shops, and cafes, a quick commute to downtown and easy access to Calgary's newly completed Stony Trail, there is little else to ask for. Book your viewing today.
Location
Province AB
County Calgary
Area Cal Zone W
Zoning R-1
Direction W
Rooms
Other Rooms 1
Basement Finished, Full
Interior
Interior Features Built-in Features, No Smoking Home
Heating Baseboard, Forced Air, Natural Gas
Cooling Central Air
Flooring Carpet, Ceramic Tile, Hardwood
Fireplaces Number 2
Fireplaces Type Gas
Appliance Central Air Conditioner, Dishwasher, Dryer, Garage Control(s), Gas Oven, Microwave, Refrigerator, Washer, Window Coverings
Laundry Main Level
Exterior
Garage Double Garage Attached
Garage Spaces 2.0
Garage Description Double Garage Attached
Fence Fenced
Community Features Playground, Schools Nearby, Shopping Nearby, Walking/Bike Paths
Amenities Available None
Roof Type Asphalt Shingle
Porch Front Porch, Patio
Lot Frontage 46.2
Total Parking Spaces 4
Building
Lot Description Cul-De-Sac, Landscaped, Treed
Foundation Poured Concrete
Architectural Style 2 Storey
Level or Stories Two
Structure Type Stucco,Wood Frame
Others
Restrictions Restrictive Covenant,Utility Right Of Way
Ownership Private
Read Less
GET MORE INFORMATION



