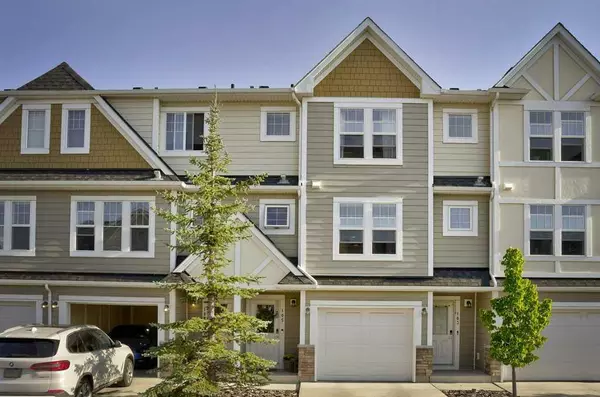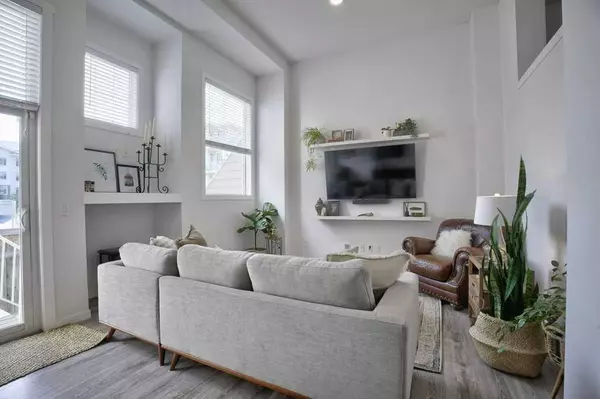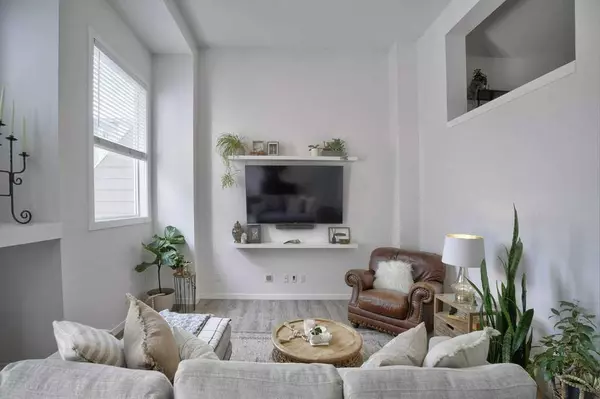For more information regarding the value of a property, please contact us for a free consultation.
105 Auburn Bay CIR SE Calgary, AB T3M1S6
Want to know what your home might be worth? Contact us for a FREE valuation!

Our team is ready to help you sell your home for the highest possible price ASAP
Key Details
Sold Price $477,000
Property Type Townhouse
Sub Type Row/Townhouse
Listing Status Sold
Purchase Type For Sale
Square Footage 1,466 sqft
Price per Sqft $325
Subdivision Auburn Bay
MLS® Listing ID A2163451
Sold Date 09/18/24
Style 3 Storey
Bedrooms 2
Full Baths 2
Half Baths 1
Condo Fees $323
HOA Fees $41/ann
HOA Y/N 1
Originating Board Calgary
Year Built 2012
Annual Tax Amount $2,639
Tax Year 2024
Lot Size 1,388 Sqft
Acres 0.03
Property Description
OPEN HOUSE SUNDAY SEPTEMBER 8TH - NOON TO 2:00 pm. Step into the epitome of modern living in Auburn Bay with this trendy townhome. The main floor features luxury vinyl plank flooring, sleek cabinets, and a stunning granite countertop complemented by stainless steel appliances. The eating area boasts extra room for ample storage, while the living room offers large windows that flood the space with natural light and convenient access to your own private yard which is perfect for friends and family to get together for BBQ’s. Upstairs, you'll find not just one, but two primary bedrooms, each complete with its own ensuite bathroom, making mornings a breeze. Laundry conveniently located upstairs adds to the practicality of this home. The partially finished basement is an entertainment haven with a spacious family room which is well utilized as an exercise or den space. Outside, enjoy a private yard perfect for relaxing or hosting friends and family gatherings. With an attached single detached garage parking is hassle-free. The location couldn't be more ideal - close to shops, schools, and just steps from the South Calgary Health Campus makes this home a perfect blend of convenience and lifestyle.
Location
Province AB
County Calgary
Area Cal Zone Se
Zoning M-1
Direction N
Rooms
Other Rooms 1
Basement Finished, Full
Interior
Interior Features Granite Counters, High Ceilings, No Smoking Home
Heating Forced Air, Natural Gas
Cooling None
Flooring Carpet, Hardwood, Tile
Appliance Dishwasher, Electric Stove, Garage Control(s), Microwave Hood Fan, Refrigerator, Washer/Dryer, Window Coverings
Laundry Laundry Room, Upper Level
Exterior
Garage Single Garage Attached
Garage Spaces 1.0
Garage Description Single Garage Attached
Fence Fenced
Community Features Fishing, Lake, Schools Nearby, Shopping Nearby
Amenities Available Visitor Parking
Roof Type Asphalt Shingle
Porch Deck
Lot Frontage 17.98
Exposure N
Total Parking Spaces 2
Building
Lot Description Back Yard, Lawn, Interior Lot, Landscaped
Foundation Poured Concrete
Architectural Style 3 Storey
Level or Stories Three Or More
Structure Type Wood Frame
Others
HOA Fee Include Common Area Maintenance,Insurance,Professional Management,Reserve Fund Contributions,Snow Removal,Trash
Restrictions Pet Restrictions or Board approval Required
Ownership Private
Pets Description Restrictions, Yes
Read Less
GET MORE INFORMATION



