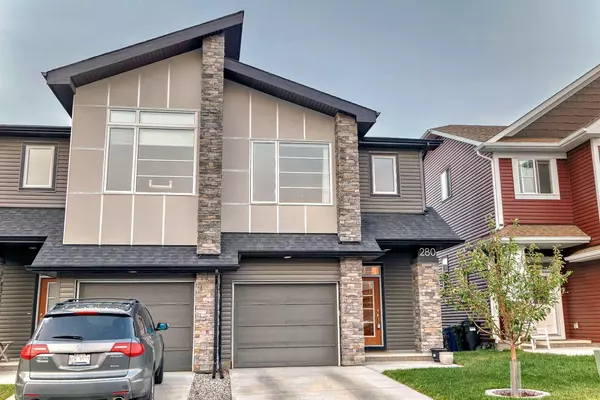For more information regarding the value of a property, please contact us for a free consultation.
280 Sage Bluff Rise NW Calgary, AB T3R 1W2
Want to know what your home might be worth? Contact us for a FREE valuation!

Our team is ready to help you sell your home for the highest possible price ASAP
Key Details
Sold Price $650,000
Property Type Single Family Home
Sub Type Semi Detached (Half Duplex)
Listing Status Sold
Purchase Type For Sale
Square Footage 1,836 sqft
Price per Sqft $354
Subdivision Sage Hill
MLS® Listing ID A2157328
Sold Date 09/20/24
Style 3 Level Split,Back Split
Bedrooms 4
Full Baths 3
Half Baths 1
Originating Board Calgary
Year Built 2018
Annual Tax Amount $3,937
Tax Year 2024
Lot Size 1 Sqft
Property Description
A MUST SEE!!!! SHOWS LIKE NEW!!!! Take advantage of this immaculate 2018-built, Semi-Detached home in the up-and-coming community of Sage Hill. This home has been beautifully cared for by its Original Owner and care and attention has been given to keep it in like new condition. Close to shopping and amenities yet deep in the heart of a thriving neighbourhood. The unique design of partial steps up provides multiple levels of enjoyment without the long staircase that a multiple-story home would provide. It also creates a feeling of openness and grandeur. The fully developed walk-out basement offers the luxury of additional space for guests or a home office with plenty of natural light emanating from the large windows.
Location
Province AB
County Calgary
Area Cal Zone N
Zoning R2
Direction W
Rooms
Other Rooms 1
Basement Finished, Full, Walk-Out To Grade
Interior
Interior Features Closet Organizers, Kitchen Island, No Animal Home, No Smoking Home, Open Floorplan, Pantry, Walk-In Closet(s)
Heating Forced Air
Cooling None
Flooring Carpet, Laminate
Fireplaces Number 1
Fireplaces Type Electric, Living Room
Appliance Dishwasher, Garage Control(s), Refrigerator, Stove(s), Washer/Dryer
Laundry Upper Level
Exterior
Garage Single Garage Attached
Garage Spaces 1.0
Garage Description Single Garage Attached
Fence Fenced
Community Features Other
Roof Type Asphalt Shingle
Porch Deck, See Remarks
Lot Frontage 3.28
Total Parking Spaces 2
Building
Lot Description Gentle Sloping
Foundation Poured Concrete
Architectural Style 3 Level Split, Back Split
Level or Stories 3 Level Split
Structure Type Composite Siding
Others
Restrictions None Known
Tax ID 91134809
Ownership Private
Read Less
GET MORE INFORMATION



