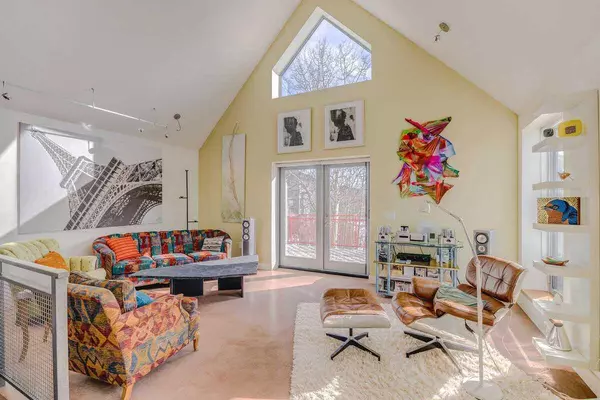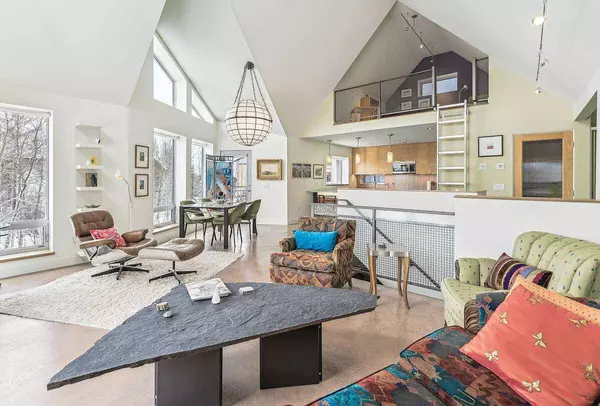For more information regarding the value of a property, please contact us for a free consultation.
33 Rockhaven GN NW Calgary, AB T3G 0C5
Want to know what your home might be worth? Contact us for a FREE valuation!

Our team is ready to help you sell your home for the highest possible price ASAP
Key Details
Sold Price $922,000
Property Type Single Family Home
Sub Type Detached
Listing Status Sold
Purchase Type For Sale
Square Footage 1,465 sqft
Price per Sqft $629
Subdivision Rocky Ridge
MLS® Listing ID A2129350
Sold Date 09/20/24
Style 2 and Half Storey
Bedrooms 3
Full Baths 2
Half Baths 1
Condo Fees $90
Originating Board Central Alberta
Year Built 2009
Annual Tax Amount $4,894
Tax Year 2023
Lot Size 2,949 Sqft
Acres 0.07
Property Description
For more information, please click on Brochure button below.
Are you looking for the ultimate eco- escape with superior comfort, safety, and security, yet minutes from all services? A model of sustainability, this one-of-a-kind home is designed for optimum occupant comfort, light, privacy, and air quality. Architecturally designed specifically for this site, the design maximizes solar gain and natural light. Custom built to the highest performance standards, the superior building envelope has R54 in the walls and R105 in the roof and specialized fiberglass windows, meaning this home is cool in summer, warm in winter and quiet. Complete with renewable utilities, like solar system, passive solar heating, solar thermal hot water, and a 6000L water cistern. A smart flexible layout includes a large south-facing living and dining area, which opens to a large deck with a private view of the environmental reserve. The open-concept gourmet kitchen is perfect for entertaining. The main floor has 2 bedrooms complete with adjacent bathrooms and a secret loft. The master ensuite overlooks the deck and has a view of the pond and forest, a walk-in closet, and an amazing bathroom. The second bedroom has a walk-in closet and a beautifully finished bathroom. The lower level is designed for a separate wheelchair-accessible suite, complete with bedroom, bathroom and laundry, and a beautiful living area. The oversized tandem garage is perfect for storing sports equipment and is ready to charge your EV. Durable and sustainable materials, including a steel roof, metal railings, and concrete floors mean many years of low maintenance service. Built to Net Zero emission and healthy home standards, this home is one of 13 Canada Mortgage and Housing Corporation (CMHC) EQuilibrium demonstration houses. Located in the secure community of EchoHaven, a cluster of 25 eco-homes in a natural setting. New YMCA 5 minutes walk.
Location
Province AB
County Calgary
Area Cal Zone Nw
Zoning RS-2
Direction S
Rooms
Other Rooms 1
Basement Separate/Exterior Entry, See Remarks
Interior
Interior Features Central Vacuum, Double Vanity, Granite Counters, High Ceilings, Jetted Tub, Kitchen Island, Low Flow Plumbing Fixtures, Natural Woodwork, No Animal Home, No Smoking Home, Open Floorplan, Pantry, Recessed Lighting, Separate Entrance, Soaking Tub, Stone Counters, Storage, Sump Pump(s), Tankless Hot Water, Track Lighting, Walk-In Closet(s), WaterSense Fixture(s)
Heating Ceiling, Electric, Radiant, Solar, Zoned
Cooling ENERGY STAR Qualified Equipment, Other
Flooring Concrete, Cork
Appliance Built-In Electric Range, Built-In Oven, Dishwasher, Electric Cooktop, Electric Water Heater, ENERGY STAR Qualified Appliances, ENERGY STAR Qualified Dishwasher, ENERGY STAR Qualified Dryer, ENERGY STAR Qualified Refrigerator, ENERGY STAR Qualified Washer, Garage Control(s), Induction Cooktop, Microwave, Microwave Hood Fan, Refrigerator, Water Purifier, Window Coverings
Laundry Electric Dryer Hookup, Laundry Room, Lower Level, Sink, Washer Hookup
Exterior
Garage Double Garage Attached
Garage Spaces 2.0
Garage Description Double Garage Attached
Fence None
Community Features Playground, Schools Nearby, Shopping Nearby, Sidewalks
Amenities Available Gazebo, Parking, Picnic Area, Playground, Recreation Facilities, Visitor Parking
Roof Type Metal
Porch Balcony(s), Deck
Lot Frontage 42.68
Exposure S
Total Parking Spaces 4
Building
Lot Description Back Yard, Cul-De-Sac, Environmental Reserve, Lawn, Low Maintenance Landscape, Gentle Sloping, Irregular Lot, Landscaped, Native Plants, Yard Lights, Private, Secluded, Treed, Wetlands
Foundation Wood
Architectural Style 2 and Half Storey
Level or Stories 2 and Half Storey
Structure Type Aluminum Siding ,Manufactured Floor Joist,Stucco
Others
HOA Fee Include Common Area Maintenance,Maintenance Grounds,Snow Removal
Restrictions Architectural Guidelines,Tree Preservation,Utility Right Of Way
Tax ID 83052941
Ownership Private
Pets Description Yes
Read Less
GET MORE INFORMATION



