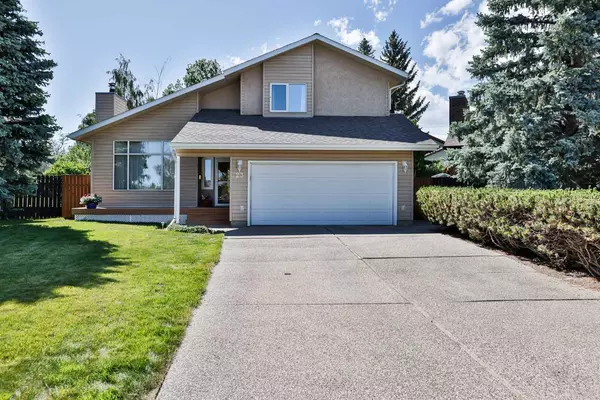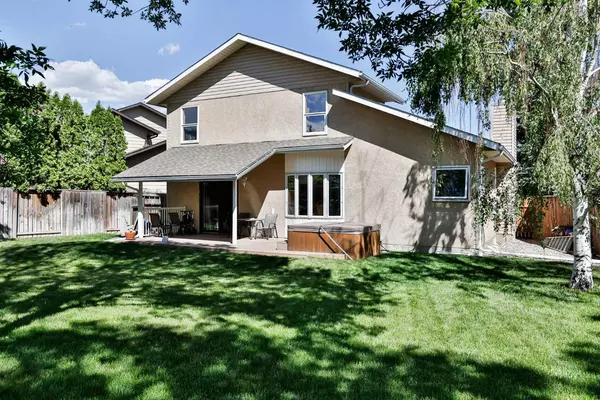For more information regarding the value of a property, please contact us for a free consultation.
23 Wildwood CRES W Lethbridge, AB T1K 6E1
Want to know what your home might be worth? Contact us for a FREE valuation!

Our team is ready to help you sell your home for the highest possible price ASAP
Key Details
Sold Price $511,000
Property Type Single Family Home
Sub Type Detached
Listing Status Sold
Purchase Type For Sale
Square Footage 1,757 sqft
Price per Sqft $290
Subdivision Ridgewood
MLS® Listing ID A2141523
Sold Date 09/21/24
Style 2 Storey
Bedrooms 4
Full Baths 3
Half Baths 1
Originating Board Lethbridge and District
Year Built 1984
Annual Tax Amount $4,762
Tax Year 2024
Lot Size 9,017 Sqft
Acres 0.21
Property Description
Welcome to your NEXT home nestled in a tranquil cul-de-sac! This well kept home is an extra wide 2 1/2 story with long driveway, and a massive backyard perfect for your family!
Upon entering, you'll be greeted by soaring vaulted cedar ceilings and the charm of an original Fieldstone wood-burning fireplace in the front living room. The open-concept design seamlessly connects the kitchen, dining area, and a cozy sunken living room, creating a perfect space for entertaining and family gatherings.
Step outside to the breathtaking backyard, a true highlight of this property. The composite decking has a covered deck and a relaxing hot tub, all set within a sprawling pie-shaped lot. This lush outdoor space is adorned with a variety of mature trees, offering both beauty and privacy. The included shed provides ample storage for all your yard maintenance tools.
Convenience is key with a main floor laundry/mudroom and a half bath conveniently located off the garage.
Ascend to the second floor where you'll find three spacious bedrooms and two full bathrooms, providing plenty of space. The fully finished basement adds even more living space, featuring an additional bedroom, full bathroom and a corner, office area. Plus, thanks to the sunken living room, there's a vast undeveloped storage area perfect for all your seasonal items and more.
With shingles replaced in 2011, and kitchen counters, backsplash, and sink updated in 2014, this home is move-in ready and meticulously maintained.
Don’t miss out on this family home—call your favorite realtor today to schedule a viewing!
Location
Province AB
County Lethbridge
Zoning R-L
Direction E
Rooms
Other Rooms 1
Basement Finished, Full
Interior
Interior Features Ceiling Fan(s), Central Vacuum, Laminate Counters
Heating Forced Air, Natural Gas
Cooling Central Air
Flooring Carpet, Linoleum, Tile
Fireplaces Number 2
Fireplaces Type Electric, Wood Burning
Appliance Dishwasher, Garburator, Range Hood, Refrigerator, Stove(s), Washer/Dryer, Window Coverings
Laundry Laundry Room, Main Level
Exterior
Garage Double Garage Attached
Garage Spaces 2.0
Garage Description Double Garage Attached
Fence Fenced
Community Features Park, Playground, Schools Nearby, Shopping Nearby, Sidewalks, Street Lights, Walking/Bike Paths
Roof Type Asphalt Shingle
Porch Deck, Enclosed
Lot Frontage 62.0
Parking Type Double Garage Attached
Total Parking Spaces 4
Building
Lot Description Back Yard, Cul-De-Sac, Front Yard, Lawn, Irregular Lot, Landscaped, Many Trees, Underground Sprinklers, Private
Foundation Poured Concrete
Architectural Style 2 Storey
Level or Stories Two
Structure Type Stucco,Vinyl Siding,Wood Frame
Others
Restrictions None Known
Tax ID 91591319
Ownership Private
Read Less
GET MORE INFORMATION



