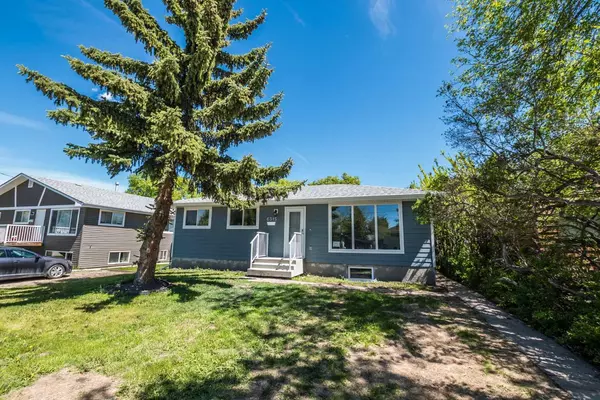For more information regarding the value of a property, please contact us for a free consultation.
6315 61 AVE Red Deer, AB T4N 5R6
Want to know what your home might be worth? Contact us for a FREE valuation!

Our team is ready to help you sell your home for the highest possible price ASAP
Key Details
Sold Price $351,000
Property Type Single Family Home
Sub Type Detached
Listing Status Sold
Purchase Type For Sale
Square Footage 1,077 sqft
Price per Sqft $325
Subdivision Highland Green
MLS® Listing ID A2147633
Sold Date 09/22/24
Style Bungalow
Bedrooms 5
Full Baths 2
Originating Board Central Alberta
Year Built 1974
Annual Tax Amount $1,773
Tax Year 2024
Lot Size 5,000 Sqft
Acres 0.11
Property Description
Perfect family Home! ~5bedrooms~2baths~within 2 block radius to the GH Dawe School & Recreation Center. This home may have been built in 1974 but it has been transformed with a amazing renovation from the Studs forward. No detail has been overlooked with all new ~ electrical~ plumbing~ windows ~siding (upgrade-Hardy board)~shingles and more this home radiates freshness and modern decor. You will also be impressed with the spaciousness and well thought out floor plan. The kitchen is a dream with a full package of new LG appliances(stainless) offering both style and functionality. The dining room leads to large deck with wheel chair access, perfect for outdoor gatherings. Venture downstairs to discover a generous entertainment room/family room and 2 more bedrooms , laundry room and tuns of storage. The large backyard is home to a 16x24 detached garage with still ample space to play in the fully fenced yard.
Location
Province AB
County Red Deer
Zoning R1
Direction N
Rooms
Basement Finished, Full
Interior
Interior Features See Remarks
Heating Floor Furnace, Natural Gas
Cooling None
Flooring Vinyl Plank
Appliance Dishwasher, Electric Stove, Range Hood, Refrigerator, Washer/Dryer
Laundry In Basement
Exterior
Garage Single Garage Detached
Garage Spaces 1.0
Garage Description Single Garage Detached
Fence Fenced
Community Features Playground, Schools Nearby, Sidewalks
Roof Type Asphalt Shingle
Porch Deck
Lot Frontage 50.0
Parking Type Single Garage Detached
Total Parking Spaces 1
Building
Lot Description Back Lane, Back Yard
Foundation Poured Concrete
Architectural Style Bungalow
Level or Stories One
Structure Type Composite Siding,Concrete,See Remarks,Wood Frame
Others
Restrictions None Known
Tax ID 91573753
Ownership Private
Read Less
GET MORE INFORMATION



