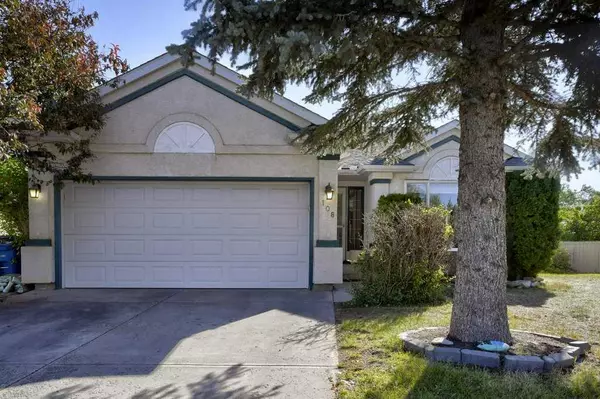For more information regarding the value of a property, please contact us for a free consultation.
108 Woodside PL NW Airdrie, AB T4B 2E3
Want to know what your home might be worth? Contact us for a FREE valuation!

Our team is ready to help you sell your home for the highest possible price ASAP
Key Details
Sold Price $525,000
Property Type Single Family Home
Sub Type Detached
Listing Status Sold
Purchase Type For Sale
Square Footage 1,231 sqft
Price per Sqft $426
Subdivision Woodside
MLS® Listing ID A2163098
Sold Date 09/24/24
Style 1 and Half Storey
Bedrooms 4
Full Baths 2
Originating Board Calgary
Year Built 1993
Annual Tax Amount $3,204
Tax Year 2024
Lot Size 6,755 Sqft
Acres 0.16
Property Description
Great cul de sac location on a massive pie lot. Impressive private back yard has a good sized deck for entertaining, mature trees, plus shed for your extra goodies. Entry has closet for your jackets and extra shoes. Main floor is vaulted, giving off that air of space. Front living room has a huge picture window. Dining space has 2 windows for extra natural light. Kitchen has solid wood cabinetry, corner pantry, plus big window over the sink, overlooking your backyard. Upstairs boasts a primary bedroom with double windows, 2 closets & a 4pce ensuite. 2 spare bedrooms are good sized, with large sized windows, Lower level has your family room & extra large windows plus laminate flooring,. 4th spare room has a great sized window, for a ton of natural light. Laundry room with space to fold your clothes & a sink for any prewashing. Oversized double attached garage is insulated, drywalled and heated. A quick walk to schools, restaurants Sobeys and shopping.
Location
Province AB
County Airdrie
Zoning R1
Direction W
Rooms
Other Rooms 1
Basement Finished, Full
Interior
Interior Features Built-in Features, High Ceilings, Vaulted Ceiling(s)
Heating Forced Air
Cooling Central Air
Flooring Carpet, Laminate, Linoleum
Appliance Central Air Conditioner, Dishwasher, Refrigerator, Stove(s), Washer/Dryer, Window Coverings
Laundry Laundry Room
Exterior
Garage Double Garage Attached
Garage Spaces 2.0
Garage Description Double Garage Attached
Fence Fenced
Community Features Fishing, Golf, Park, Playground, Schools Nearby, Shopping Nearby, Sidewalks, Street Lights, Walking/Bike Paths
Roof Type Asphalt Shingle
Porch Deck
Lot Frontage 25.76
Parking Type Double Garage Attached
Total Parking Spaces 4
Building
Lot Description Cul-De-Sac, Fruit Trees/Shrub(s), Lawn, Low Maintenance Landscape, Landscaped, Level, Many Trees, Pie Shaped Lot
Foundation Poured Concrete
Architectural Style 1 and Half Storey
Level or Stories 3 Level Split
Structure Type Wood Frame
Others
Restrictions Restrictive Covenant,Utility Right Of Way
Tax ID 93042155
Ownership Private
Read Less
GET MORE INFORMATION



