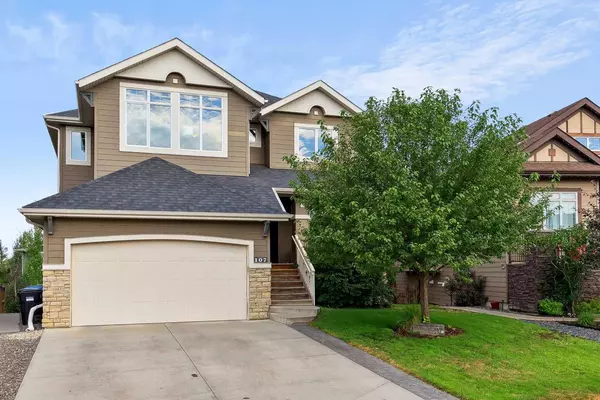For more information regarding the value of a property, please contact us for a free consultation.
107 Auburn Sound CV SE Calgary, AB T3M 0G6
Want to know what your home might be worth? Contact us for a FREE valuation!

Our team is ready to help you sell your home for the highest possible price ASAP
Key Details
Sold Price $1,207,500
Property Type Single Family Home
Sub Type Detached
Listing Status Sold
Purchase Type For Sale
Square Footage 2,706 sqft
Price per Sqft $446
Subdivision Auburn Bay
MLS® Listing ID A2153103
Sold Date 09/25/24
Style 2 Storey
Bedrooms 4
Full Baths 3
Half Baths 1
HOA Fees $57/ann
HOA Y/N 1
Originating Board Calgary
Year Built 2010
Annual Tax Amount $7,394
Tax Year 2024
Lot Size 6,458 Sqft
Acres 0.15
Property Description
This one is a stunner! Perfectly located on one of Auburn Bay's BEST cul-de-sac's and a short walk to the lake from your semi private pathway directly behind your new home! This home has it all! Mountain views, pond views, lake views and your own pathway to visit the lake at your convenience! Inside this amazing home is a main floor office as you enter, storage bench that is ideal for the kids! Through to the main living areas there is a chefs dream kitchen with loads of counter and cabinet space, large walkthrough pantry, stainless steel appliances, gas stove, tiled backsplash and upgraded lighting package. The dining space has amazing views, access to the upper deck, tons of natural sunlight and can accommodate a large table with plenty of chairs. The living room is a cozy space with a stunning gas fireplace to enjoy on those cold winter nights. The main floor is completed with a half bath and a mud room with plenty of storage for everyone! Upstairs you are going to LOVE the sun filled bonus room with views of the lake and vaulted ceilings, 2 additional bedrooms and a full bathroom for the kids, upper laundry that leads through to the large walk in closet in the primary bedroom and an ensuite to die for with dual sinks, stone countertops, soaker tub, separate shower and tons of storage! The lower walkout level is also finished and has a 4th bedroom, an additional full bathroom with a steam shower, new flooring, rec room area with an awesome media set up with speakers, bar area and tons of storage if you need it! As you walk out to the yard you are going to enjoy the meticulously maintained lawn, plenty of trees for privacy, covered patio area, shed for your lawn toys AND the most exciting part - access to the lake access pathway! There is so much more to love here as well - A/C, built in vacuum, new hot water tank, premier location in a cul de sac and across the street from the lakefront homes, proximity to schools, transit, shopping, all of the local amenities like the multitude of shopping plazas, restaurants, VIP theatre, hospital, YMCA and SO MUCH MORE - do not miss this one!!
Location
Province AB
County Calgary
Area Cal Zone Se
Zoning R-1
Direction E
Rooms
Other Rooms 1
Basement Finished, Full, Walk-Out To Grade
Interior
Interior Features Bar, Central Vacuum, Granite Counters, Kitchen Island, No Animal Home, No Smoking Home, Open Floorplan, Pantry, Storage, Walk-In Closet(s)
Heating Forced Air, Natural Gas
Cooling Central Air
Flooring Carpet, Ceramic Tile, Hardwood, Laminate
Fireplaces Number 2
Fireplaces Type Electric, Gas, Living Room, Recreation Room
Appliance Central Air Conditioner, Dishwasher, Dryer, Garage Control(s), Gas Stove, Microwave Hood Fan, Refrigerator, Washer, Water Softener, Window Coverings, Wine Refrigerator
Laundry Upper Level
Exterior
Garage Double Garage Attached
Garage Spaces 2.0
Garage Description Double Garage Attached
Fence Fenced
Community Features Clubhouse, Fishing, Lake, Park, Playground, Schools Nearby, Shopping Nearby, Sidewalks, Street Lights, Tennis Court(s), Walking/Bike Paths
Amenities Available Beach Access
Roof Type Asphalt Shingle
Porch Deck, Patio
Lot Frontage 41.93
Total Parking Spaces 4
Building
Lot Description Back Yard, Cul-De-Sac, Front Yard, Lawn, Landscaped, Private, Rectangular Lot, Treed
Foundation Poured Concrete
Architectural Style 2 Storey
Level or Stories Two
Structure Type Cement Fiber Board,Wood Frame
Others
Restrictions Easement Registered On Title,Restrictive Covenant,Utility Right Of Way
Ownership Private
Read Less
GET MORE INFORMATION



