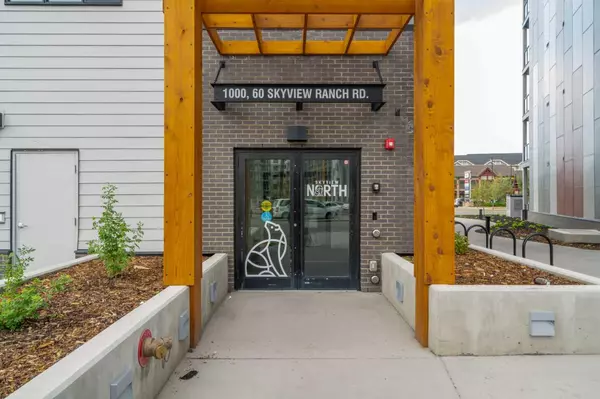For more information regarding the value of a property, please contact us for a free consultation.
60 Skyview Ranch RD NE #1614 Calgary, AB T3N 0G3
Want to know what your home might be worth? Contact us for a FREE valuation!

Our team is ready to help you sell your home for the highest possible price ASAP
Key Details
Sold Price $390,000
Property Type Condo
Sub Type Apartment
Listing Status Sold
Purchase Type For Sale
Square Footage 1,031 sqft
Price per Sqft $378
Subdivision Skyview Ranch
MLS® Listing ID A2165912
Sold Date 09/26/24
Style Apartment
Bedrooms 2
Full Baths 2
Condo Fees $406/mo
HOA Fees $6/ann
HOA Y/N 1
Originating Board Calgary
Year Built 2024
Annual Tax Amount $983
Tax Year 2024
Property Description
HIGHLIGHTS: Brand NEW Top Floor | Stainless Steel Appliances | Tall Ceilings. WRITEUP: Welcome to Skyview North by TRUMAN! This brand-new, never-lived-in condo offers 1031 sqft of modern living space. The unit features two spacious bedrooms, each with a walk-in closet, and two elegantly appointed bathrooms. Additionally, a versatile den provides the perfect space for a home office or extra storage. Large, bright windows fill the open-concept living area with natural light, while the custom chef-inspired kitchen shines with stainless steel appliances, soft-close cabinetry, and quartz countertops. Enjoy the convenience of in-unit laundry and a titled underground parking stall. Located in the vibrant community of Skyview Ranch, you're just steps away from shopping at Sky Point Landing, green spaces, and extensive playgrounds. With easy access to Stoney and Deerfoot Trails, commuting is effortless. Don’t miss your chance to experience exceptional living at Skyview North.
Location
Province AB
County Calgary
Area Cal Zone Ne
Zoning M-X2
Direction E
Rooms
Other Rooms 1
Interior
Interior Features Double Vanity, High Ceilings, Kitchen Island, Open Floorplan, Pantry, Quartz Counters, Storage, Walk-In Closet(s)
Heating Baseboard, Natural Gas
Cooling None
Flooring Ceramic Tile, Linoleum
Appliance Dishwasher, Electric Oven, Microwave, Refrigerator, Washer/Dryer Stacked
Laundry In Unit
Exterior
Garage Parkade, Underground
Garage Description Parkade, Underground
Community Features Park, Playground, Schools Nearby, Shopping Nearby, Sidewalks, Street Lights, Tennis Court(s), Walking/Bike Paths
Amenities Available Parking, Picnic Area, Secured Parking, Trash
Roof Type Membrane
Porch Balcony(s)
Exposure NE
Total Parking Spaces 1
Building
Story 6
Foundation Poured Concrete
Architectural Style Apartment
Level or Stories Single Level Unit
Structure Type Vinyl Siding,Wood Frame
New Construction 1
Others
HOA Fee Include Common Area Maintenance,Gas,Heat,Insurance,Maintenance Grounds,Parking,Professional Management,Reserve Fund Contributions,Sewer,Snow Removal,Trash,Water
Restrictions None Known
Ownership Private
Pets Description Yes
Read Less
GET MORE INFORMATION



