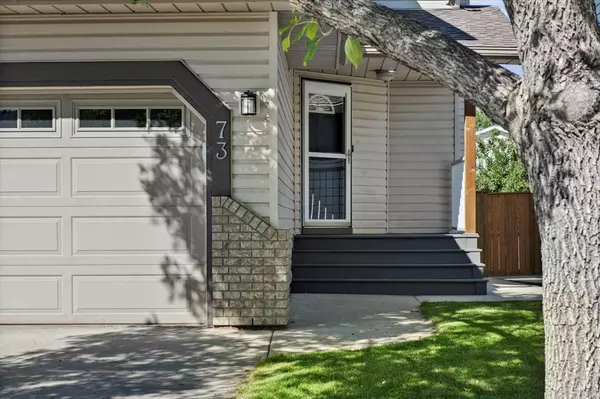For more information regarding the value of a property, please contact us for a free consultation.
73 Riverwood CRES SE Calgary, AB T2C 4B2
Want to know what your home might be worth? Contact us for a FREE valuation!

Our team is ready to help you sell your home for the highest possible price ASAP
Key Details
Sold Price $672,500
Property Type Single Family Home
Sub Type Detached
Listing Status Sold
Purchase Type For Sale
Square Footage 1,714 sqft
Price per Sqft $392
Subdivision Riverbend
MLS® Listing ID A2166431
Sold Date 09/26/24
Style 2 Storey
Bedrooms 3
Full Baths 3
Half Baths 1
Originating Board Calgary
Year Built 1992
Annual Tax Amount $3,353
Tax Year 2024
Lot Size 4,499 Sqft
Acres 0.1
Property Description
Exceptional 1714 sqft two storey 3 bedroom family home in the popular community of Riverbend! Spacious & open floor plan in modern neutral colours throughout. Beautiful kitchen with sleek Corian countertops, tile backsplash, stainless steel appliances and corner pantry. The living room features a Rundle stone faced wood burning fireplace and hardwood floors. Convenient main floor laundry room with newer washer and dryer (2022). All windows have been replaced from the originals. Step upstairs to a functional bonus room that can be used in a multitude of ways. The expansive primary bedroom has 2 closets and a 3 piece ensuite. 2 additional large bedrooms and 4 piece bathroom complete the upper floor. Head downstairs to the massive recreation room with built in cabinet, electric fireplace and roughed in speakers for your home theatre. There is also a den that has been previously used as a bedroom, a 3 piece bathroom and utility room that adds a storage space. The furnace was replaced with a high efficiency model in 2011 and the hot water tank is 5 years old. Double attached garage with newer opener and belt (2022). Host BBQs for family and friends on the sizeable deck in your private backyard! 2 storage sheds are included. Paved back alley. Parks, walking paths, schools, shopping and restaurants are all nearby! Call your realtor today to view this remarkable property!
Location
Province AB
County Calgary
Area Cal Zone Se
Zoning R-C2
Direction SE
Rooms
Other Rooms 1
Basement Finished, Full
Interior
Interior Features Bookcases, Ceiling Fan(s), Kitchen Island, No Smoking Home, Open Floorplan, Pantry, Storage, Vinyl Windows
Heating Forced Air, Natural Gas
Cooling None
Flooring Carpet, Hardwood, Linoleum
Fireplaces Number 2
Fireplaces Type Electric, Family Room, Mantle, Raised Hearth, Recreation Room, Stone, Wood Burning
Appliance Dishwasher, Dryer, Electric Stove, Garage Control(s), Microwave, Range Hood, Refrigerator, Washer, Window Coverings
Laundry Main Level
Exterior
Garage Double Garage Attached, Front Drive, Garage Door Opener, Garage Faces Front
Garage Spaces 2.0
Garage Description Double Garage Attached, Front Drive, Garage Door Opener, Garage Faces Front
Fence Fenced
Community Features Park, Playground, Schools Nearby, Shopping Nearby, Sidewalks, Street Lights, Walking/Bike Paths
Roof Type Asphalt Shingle
Porch Deck
Lot Frontage 36.09
Parking Type Double Garage Attached, Front Drive, Garage Door Opener, Garage Faces Front
Total Parking Spaces 4
Building
Lot Description Back Lane, Back Yard, Few Trees, Lawn, Gentle Sloping, Landscaped, Rectangular Lot
Foundation Poured Concrete
Architectural Style 2 Storey
Level or Stories Two
Structure Type Vinyl Siding,Wood Frame
Others
Restrictions Restrictive Covenant,See Remarks
Ownership Private
Read Less
GET MORE INFORMATION



