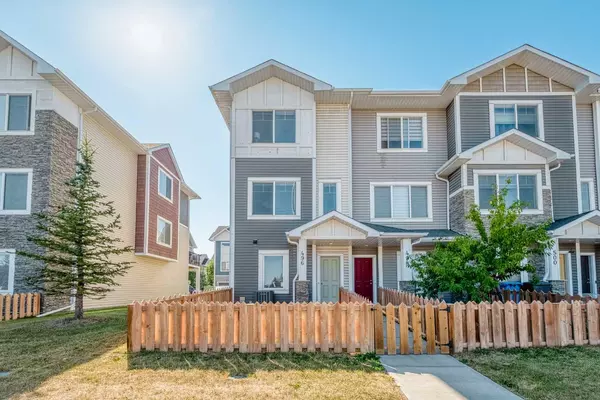For more information regarding the value of a property, please contact us for a free consultation.
496 Canals XING SW Airdrie, AB T4B 4L3
Want to know what your home might be worth? Contact us for a FREE valuation!

Our team is ready to help you sell your home for the highest possible price ASAP
Key Details
Sold Price $419,500
Property Type Townhouse
Sub Type Row/Townhouse
Listing Status Sold
Purchase Type For Sale
Square Footage 1,458 sqft
Price per Sqft $287
Subdivision Canals
MLS® Listing ID A2154846
Sold Date 09/26/24
Style Townhouse
Bedrooms 3
Full Baths 2
Half Baths 1
Condo Fees $342
Originating Board Calgary
Year Built 2017
Annual Tax Amount $2,251
Tax Year 2024
Lot Size 1,185 Sqft
Acres 0.03
Property Description
Welcome to this 3 Storey End Unit Townhouse featuring 3 Beds 1 Den 2.5 Baths w/ 1,458sq. ft. of living space located in Airdrie! Walk into this bright Townhouse, having a sunny East-facing Den w/ a window looking at your fenced front yard, that is perfect as your home office, and half bath on this level. Walking up to the main floor, you will enjoy the 9 feet high ceiling and open-concept layout throughout the living areas. The well-appointed white Kitchen with a center island and eating bar, Quartz countertops, and stainless steel appliances. A glass patio door leads you to the private Balcony w/ a bbq gas hookup. Spacious and Sunny Living and Dining Room with East and West Exposure. On the Upper Level there are a total of 3 Bedrooms and 2 bathrooms feature Quartz countertops. The Primary Bedroom offers his/her closets and a 4 pc Ensuite. There are 2 additional Beds, a 4 pc Bath, and a convenient upper-level Laundry on this floor. Enjoy the comfort of air conditioning throughout the summer. Walking distance to the canal pathway, convenient to the stores on 8th Street. Easy access to recreational activities, shopping, restaurants, transit, downtown Airdrie, Calgary and Deerfoot trail. Don’t miss this great opportunity!
Location
Province AB
County Airdrie
Zoning R5
Direction E
Rooms
Other Rooms 1
Basement None
Interior
Interior Features High Ceilings, Kitchen Island, Open Floorplan, Quartz Counters
Heating Forced Air, Natural Gas
Cooling Central Air
Flooring Carpet, Laminate
Appliance Central Air Conditioner, Dishwasher, Dryer, Electric Stove, Garage Control(s), Refrigerator, Washer, Window Coverings
Laundry Upper Level
Exterior
Garage Single Garage Attached
Garage Spaces 1.0
Garage Description Single Garage Attached
Fence Partial
Community Features Park, Playground, Schools Nearby, Shopping Nearby, Sidewalks, Street Lights, Walking/Bike Paths
Amenities Available Playground, Visitor Parking
Roof Type Asphalt Shingle
Porch Balcony(s)
Parking Type Single Garage Attached
Total Parking Spaces 1
Building
Lot Description Landscaped, Rectangular Lot
Foundation Poured Concrete
Architectural Style Townhouse
Level or Stories Three Or More
Structure Type Vinyl Siding,Wood Frame
Others
HOA Fee Include Common Area Maintenance,Insurance,Professional Management,Reserve Fund Contributions,Snow Removal
Restrictions Board Approval
Tax ID 93050288
Ownership Private
Pets Description Yes
Read Less
GET MORE INFORMATION



