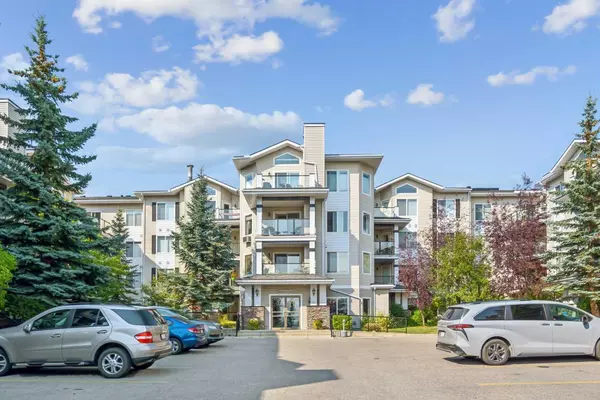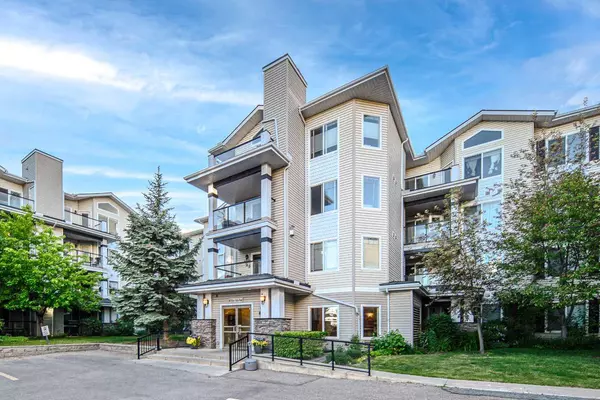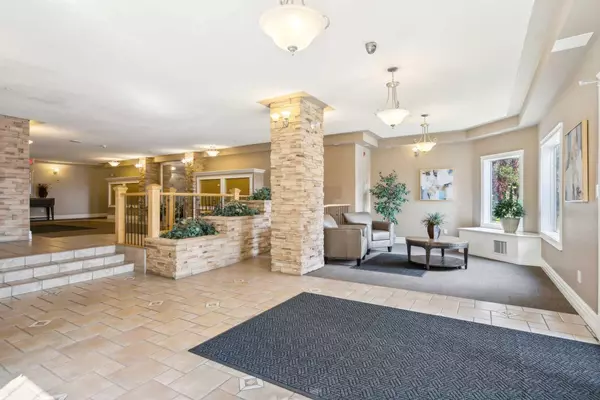For more information regarding the value of a property, please contact us for a free consultation.
345 Rocky Vista PARK NW #428 Calgary, AB T3G5K6
Want to know what your home might be worth? Contact us for a FREE valuation!

Our team is ready to help you sell your home for the highest possible price ASAP
Key Details
Sold Price $345,000
Property Type Condo
Sub Type Apartment
Listing Status Sold
Purchase Type For Sale
Square Footage 834 sqft
Price per Sqft $413
Subdivision Rocky Ridge
MLS® Listing ID A2160327
Sold Date 09/26/24
Style Low-Rise(1-4)
Bedrooms 2
Full Baths 2
Condo Fees $432/mo
HOA Fees $25/mo
HOA Y/N 1
Originating Board Calgary
Year Built 2002
Annual Tax Amount $1,722
Tax Year 2024
Property Description
Welcome to this top-floor 2-bedroom, 2-bathroom condo in a prime location. Recently updated, this unit features: Fresh Paint & New Carpet: Bright and welcoming with brand new flooring. New Appliances & Countertops: Functional kitchen with new appliances and sleek countertops. New Lighting & Blinds: Stylish and functional updates throughout. Vaulted Ceiling & Large Window: Unique to top-floor units, providing a spacious and airy feel. Gas Fireplace: Cozy and charming living area feature. In-Suite Laundry & Balcony Storage: Convenient amenities within the unit. Titled underground Parking Stall wide hallways and large lobbies . Central Park: Enjoy ponds, sports areas, and mountain views. Complex Amenities: Gym: Stay active with on-site fitness facilities. Games Room & Theatre: Socialize and enjoy movie nights. Hair Salon: Conveniently located within the complex. Visitor Parking: Plenty of parking at the entrance for guests. Great Location: Close to C-Train Station: Easy commuting to university and downtown. Walking/Biking Paths: Access to scenic outdoor activities. This well-run complex offers a comfortable and modern living experience in a great location. Make this stunning condo your new home!
Location
Province AB
County Calgary
Area Cal Zone Nw
Zoning M-C2 d158
Direction SE
Rooms
Other Rooms 1
Interior
Interior Features Ceiling Fan(s), Quartz Counters, Vinyl Windows
Heating Baseboard
Cooling None
Flooring Carpet, Linoleum
Fireplaces Number 1
Fireplaces Type Gas
Appliance Dishwasher, Dryer, Electric Stove, Microwave Hood Fan, Refrigerator, Washer, Window Coverings
Laundry In Unit, Laundry Room
Exterior
Garage Underground
Garage Description Underground
Fence None
Community Features Park, Playground, Shopping Nearby, Tennis Court(s), Walking/Bike Paths
Amenities Available Fitness Center, Party Room, Playground
Porch Balcony(s)
Exposure SE
Total Parking Spaces 1
Building
Lot Description Many Trees, Views
Story 4
Architectural Style Low-Rise(1-4)
Level or Stories Single Level Unit
Structure Type Wood Frame
Others
HOA Fee Include Common Area Maintenance,Heat,Insurance,Parking,Professional Management,Reserve Fund Contributions,Sewer,Snow Removal,Trash,Water
Restrictions Board Approval
Ownership Private
Pets Description Restrictions
Read Less
GET MORE INFORMATION



