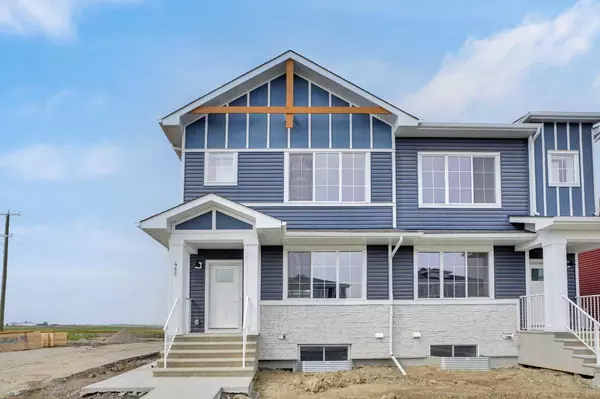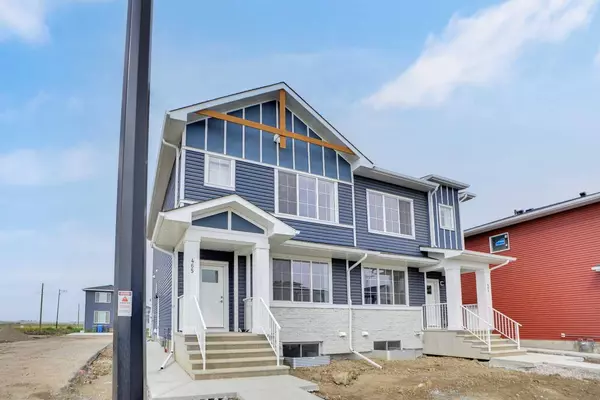For more information regarding the value of a property, please contact us for a free consultation.
465 Chelsea Key Chestermere, AB T1X 2V3
Want to know what your home might be worth? Contact us for a FREE valuation!

Our team is ready to help you sell your home for the highest possible price ASAP
Key Details
Sold Price $573,000
Property Type Single Family Home
Sub Type Semi Detached (Half Duplex)
Listing Status Sold
Purchase Type For Sale
Square Footage 1,482 sqft
Price per Sqft $386
Subdivision Chelsea_Ch
MLS® Listing ID A2156284
Sold Date 09/28/24
Style 2 Storey,Side by Side
Bedrooms 3
Full Baths 2
Half Baths 1
Originating Board Calgary
Year Built 2024
Tax Year 2024
Lot Size 2,400 Sqft
Acres 0.06
Property Description
Welcome to an exquisite new chapter in the vibrant community of Chelsea. Situated at CORNER LOT, this stunning semi-detached duplex boasts impeccable craftsmanship and attention to detail. With over 1,482 square feet of thoughtfully designed living space, this brand-new home is ready to welcome its first owners. Step into the heart of the home—a beautifully upgraded rear kitchen that combines both style and functionality, containing a gas stove, with a sleek chimney hood fan above, surrounded by ceiling-height cabinetry that provides ample storage. The built-in microwave adds convenience, while the large rear window invites an abundance of natural light, making the space feel warm and inviting. The centrepiece island is perfect for casual dining or gathering with friends and family. The main floor boasts an open-concept living area, ideal for relaxation and entertaining. Quality tiles greet you at the entrance and continue into the mudroom, adding a touch of elegance. A convenient half bath completes this level, ensuring guests are always comfortable. Ascend to the second floor where you'll find three generously sized bedrooms, each designed with comfort in mind. The master suite is a true retreat, featuring a drop ceiling for added sophistication and a private ensuite with a standing shower. The two additional bedrooms offer plenty of space, and the upgraded carpet underfoot adds a luxurious feel. The unfinished basement is a blank canvas, awaiting your personal touch. With two large windows, a side entrance, and plumbing rough-ins for a future suite, this space offers endless possibilities for customization. Positioned just five minutes from the picturesque Chestermere Lake, and with easy access to Calgary in just ten minutes, this home offers the perfect balance of tranquillity and convenience. Quick access to Stoney Trail and other major highways ensures you're never far from where you need to be. The developing 20 X 20 garage promises ample space for parking and storage, completing this perfect package. Schedule a showing today and fall in love with what could be your new home!
Location
Province AB
County Chestermere
Zoning R-3
Direction S
Rooms
Other Rooms 1
Basement Separate/Exterior Entry, Full, Unfinished
Interior
Interior Features No Animal Home, No Smoking Home, Quartz Counters, Separate Entrance, Vinyl Windows
Heating Forced Air
Cooling None
Flooring Carpet, Ceramic Tile, Vinyl Plank
Appliance Dishwasher, Dryer, Gas Cooktop, Microwave, Range Hood, Refrigerator, Washer
Laundry Upper Level
Exterior
Garage Double Garage Detached
Garage Spaces 2.0
Garage Description Double Garage Detached
Fence None
Community Features Park, Playground
Roof Type Asphalt Shingle
Porch Front Porch, None
Lot Frontage 26.25
Total Parking Spaces 2
Building
Lot Description Back Lane, Corner Lot, Cul-De-Sac
Foundation Poured Concrete
Architectural Style 2 Storey, Side by Side
Level or Stories Two
Structure Type Concrete,Stone,Vinyl Siding,Wood Frame
New Construction 1
Others
Restrictions None Known
Ownership Private
Read Less
GET MORE INFORMATION



