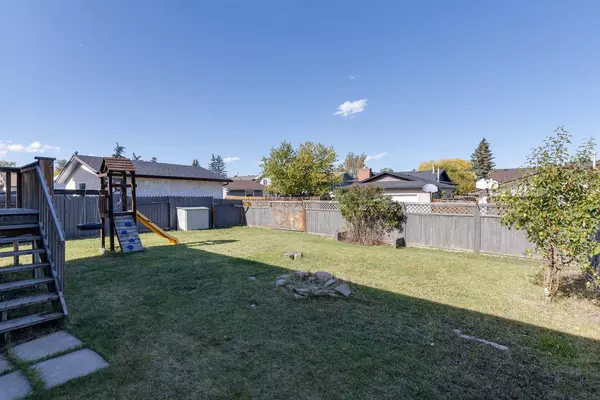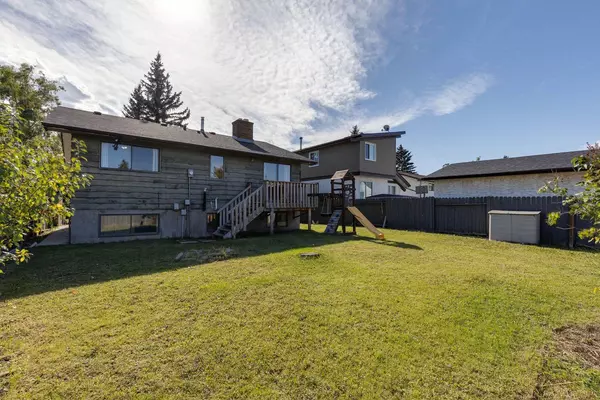For more information regarding the value of a property, please contact us for a free consultation.
5032 Whitestone RD NE Calgary, AB T1Y 1T3
Want to know what your home might be worth? Contact us for a FREE valuation!

Our team is ready to help you sell your home for the highest possible price ASAP
Key Details
Sold Price $551,313
Property Type Single Family Home
Sub Type Detached
Listing Status Sold
Purchase Type For Sale
Square Footage 1,105 sqft
Price per Sqft $498
Subdivision Whitehorn
MLS® Listing ID A2168290
Sold Date 09/29/24
Style Bi-Level
Bedrooms 4
Full Baths 2
Half Baths 1
Originating Board Calgary
Year Built 1975
Annual Tax Amount $3,029
Tax Year 2024
Lot Size 5,898 Sqft
Acres 0.14
Property Description
Detached home with GARAGE and illegal BASEMENT SUITE! Enjoy this convenient location with great access to major roadways, schools, Village Square Leisure Centre, Sunridge Mall, Marlborough Mall, T&T, Costco and YYC airport! This is an opportunity to get into your own home with mortgage helper and large backyard, perfect for pets, kids, gardening or just enjoying your own space! Many updates have been completed over the years and you will love the stylish brick fireplaces on both levels! Main level has kitchen/dining area with access onto back deck plus huge living room with its own south-facing front deck! Two bedrooms, full bath and 2-piece ensuite are on this level, along with its own laundry in the primary bedroom. Lower level has larger windows due to the bi-level layout of this home and its own separate laundry - this is more desirable for renters and gives you the opportunity to charge premium rent! Updated kitchen, large living area, two bedrooms and 3-piece bath on this level with supplementary electric heat to keep the basement tenants cozy. Single garage to keep your car warm in winter or rent it out separately for a few extra bucks! Extended driveway for extra parking. Furnace, new electrical panel and all pigtailing completed in 2016. HUGE backyard gives an opportunity to build a second garage, park an RV or just have lots of room to play! CBE designated schools Justice Melvin K-6, Annie Gale 6-9 and Pearson 10-12 all within 5 mins! Great value for this detached home in convenient location!
Location
Province AB
County Calgary
Area Cal Zone Ne
Zoning R-CG
Direction S
Rooms
Other Rooms 1
Basement Finished, Full, Suite
Interior
Interior Features Breakfast Bar, Closet Organizers, Separate Entrance
Heating Forced Air
Cooling None
Flooring Carpet, Ceramic Tile, Laminate
Fireplaces Number 2
Fireplaces Type Wood Burning
Appliance Dishwasher, Dryer, Electric Stove, Microwave, Refrigerator, Washer, Washer/Dryer, Window Coverings
Laundry Lower Level, Main Level, Multiple Locations
Exterior
Garage Driveway, Single Garage Attached
Garage Spaces 1.0
Garage Description Driveway, Single Garage Attached
Fence Fenced
Community Features Schools Nearby, Shopping Nearby
Roof Type Asphalt Shingle
Porch Deck
Lot Frontage 48.89
Total Parking Spaces 3
Building
Lot Description Rectangular Lot
Foundation Poured Concrete
Architectural Style Bi-Level
Level or Stories Bi-Level
Structure Type Wood Frame,Wood Siding
Others
Restrictions None Known
Tax ID 95356983
Ownership Private
Read Less
GET MORE INFORMATION



