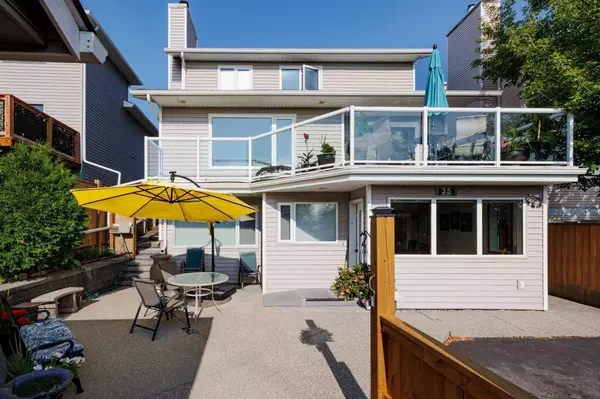For more information regarding the value of a property, please contact us for a free consultation.
35 Macewan Park CIR NW Calgary, AB T3K 4A2
Want to know what your home might be worth? Contact us for a FREE valuation!

Our team is ready to help you sell your home for the highest possible price ASAP
Key Details
Sold Price $755,000
Property Type Single Family Home
Sub Type Detached
Listing Status Sold
Purchase Type For Sale
Square Footage 1,995 sqft
Price per Sqft $378
Subdivision Macewan Glen
MLS® Listing ID A2166312
Sold Date 09/29/24
Style 2 Storey
Bedrooms 5
Full Baths 3
Half Baths 1
Originating Board Calgary
Year Built 1992
Annual Tax Amount $4,274
Tax Year 2024
Lot Size 4,746 Sqft
Acres 0.11
Property Description
You won't find a gem like this every day! Amazing opportunity for a large family or multi-generational living. This fully finished 4 + 1 bedroom walkout 2 storey home with full illegal suite in the basement is located on a quiet, family friendly street. The front porch is charming, and upon entering you will find pride of ownership throughout and a fantastic layout for family life or entertaining. The welcoming front entrance is the first thing you will notice in this lovely home, which leads to a den and family room (currently both spaces are being used as home offices), as well as open kitchen dining area. The kitchen offers great prep and storage space, and features a pantry and island which lead directly into your breakfast nook. The large adjacent living room comes complete with wood burning fireplace which adds warmth and ambiance. Just off your eating area, you will enjoy the glass sliders out to your deck, which is perfect for family and friend gatherings. Moving upstairs, you will enjoy the large primary suite with 3 piece ensuite including walk in shower, and three additional bedrooms and a full 4 piece bathroom - perfect for a large family. The amount of flexibility this property offers is astounding with all the space it offers! Downstairs you will enjoy the illegal suite which is perfect for extended family living, and which boasts new carpet and paint, kitchen with eat up island, dining room, living room (with cozy gas fireplace), bedroom and another 3 piece bath. The under tile heating in the lower bathroom and dining room ensure you will feel cozy all year through! It truly is the perfect multi generational home as there is a private entrance to the illegal suite from the walkout, and lots of large windows - ensuring there is plenty of natural light and for added convenience and access to the patio at the back of the property, where the fence was recently replaced. The current owners are impeccable in their maintenance, which is revealed in the custom finished garage floor, the new front sidewalk last year, new furnace in 2024, and newer hot water tank. This property is in an excellent location, with great access to Nose Hill Park, public transit, schools and shopping, and convenient access to major routes and the airport. Book your showing today - it isn't very often a home as well cared for and functional as this one comes along!
Location
Province AB
County Calgary
Area Cal Zone N
Zoning R-C1
Direction W
Rooms
Other Rooms 1
Basement Finished, Full, Suite, Walk-Out To Grade
Interior
Interior Features Central Vacuum, Kitchen Island, Laminate Counters, No Animal Home, No Smoking Home, Pantry
Heating Forced Air, Natural Gas
Cooling None
Flooring Carpet, Hardwood, Linoleum
Fireplaces Number 2
Fireplaces Type Basement, Gas, Gas Starter, Glass Doors, Living Room, Mantle, Wood Burning
Appliance Dishwasher, Dryer, Garage Control(s), Microwave, Range Hood, Refrigerator, See Remarks, Stove(s), Washer, Window Coverings
Laundry Electric Dryer Hookup, In Basement, Laundry Room, Sink, Washer Hookup
Exterior
Garage Alley Access, Double Garage Attached, Front Drive, Garage Door Opener, Garage Faces Front, Off Street, Parking Pad, RV Access/Parking
Garage Spaces 2.0
Garage Description Alley Access, Double Garage Attached, Front Drive, Garage Door Opener, Garage Faces Front, Off Street, Parking Pad, RV Access/Parking
Fence Fenced
Community Features Park, Playground, Schools Nearby, Shopping Nearby, Sidewalks, Street Lights
Roof Type Asphalt Shingle
Porch Deck, Front Porch, Patio
Lot Frontage 44.56
Parking Type Alley Access, Double Garage Attached, Front Drive, Garage Door Opener, Garage Faces Front, Off Street, Parking Pad, RV Access/Parking
Total Parking Spaces 6
Building
Lot Description Back Lane, Back Yard, Low Maintenance Landscape, Landscaped, Rectangular Lot
Foundation Poured Concrete
Architectural Style 2 Storey
Level or Stories Two
Structure Type Vinyl Siding,Wood Frame
Others
Restrictions None Known
Ownership Private
Read Less
GET MORE INFORMATION



