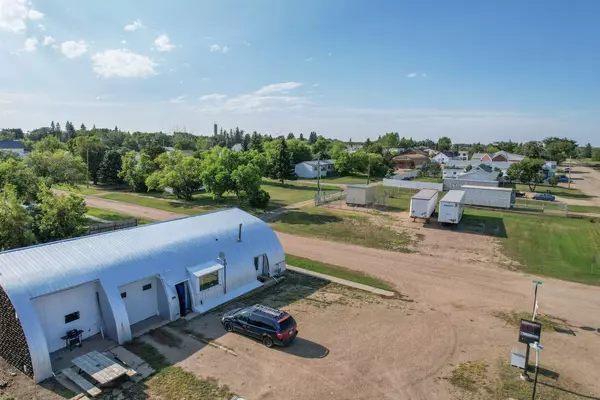For more information regarding the value of a property, please contact us for a free consultation.
202 Railway Avenue Donalda, AB T0B 1H0
Want to know what your home might be worth? Contact us for a FREE valuation!

Our team is ready to help you sell your home for the highest possible price ASAP
Key Details
Sold Price $115,000
Property Type Single Family Home
Sub Type Detached
Listing Status Sold
Purchase Type For Sale
Square Footage 973 sqft
Price per Sqft $118
MLS® Listing ID A2159851
Sold Date 09/29/24
Style Bungalow
Bedrooms 1
Full Baths 1
Half Baths 1
Originating Board Central Alberta
Year Built 1970
Annual Tax Amount $1,600
Tax Year 2023
Lot Size 10,500 Sqft
Acres 0.24
Property Description
Alberta is the land of opportunity and what a place to set up shop and stake your claim! Open your business in Donalda and save on a home with this very cool, very comfortable, very eclectic living space included. Open concept kitchen/living/dining to maximize space, one generous master bedroom and a beautiful structural log centrepiece to tie everything together. Two big bays off the front and a third in the side offer lots of space for vehicles, toys and projects. A loft storage area above the residence for things you don't need to look at everyday keeping the main space open and efficient. A new metal roof keeping the elements out and a location ideal for someone who may want to open a business in the booming village of Donalda. Donalda is made up of 250 people, has a k-9 school a riding arena and lots of parks and green spaces. It sits on the edge of one of the coolest features in Alberta, The Great Canadian Badlands, and is just ten minutes down the road from Central Alberta's largest lake - Buffalo Lake! Stettler is a short 30 minute drive and Camrose is 35. Last but not least, give the tourists a reason to swing into a potential new business (not required, though) on their way to behold THE WORLD'S LARGEST LAMP just two blocks away!
Location
Province AB
County Stettler No. 6, County Of
Zoning Central Commercial
Direction SE
Rooms
Basement None
Interior
Interior Features Natural Woodwork, No Smoking Home, Open Floorplan
Heating Forced Air, Natural Gas
Cooling None
Flooring Concrete
Appliance Refrigerator, Stove(s), Washer/Dryer
Laundry Main Level
Exterior
Garage Off Street, Parking Pad, Triple Garage Attached
Garage Spaces 4.0
Garage Description Off Street, Parking Pad, Triple Garage Attached
Fence None
Community Features Other, Schools Nearby, Sidewalks, Street Lights, Walking/Bike Paths
Roof Type Metal
Porch None
Lot Frontage 70.0
Total Parking Spaces 12
Building
Lot Description Back Yard, Corner Lot, Low Maintenance Landscape, Level
Foundation Poured Concrete
Architectural Style Bungalow
Level or Stories One
Structure Type Aluminum Siding ,Asphalt,Concrete,Mixed,Wood Frame
Others
Restrictions None Known
Tax ID 57167287
Ownership Private
Read Less
GET MORE INFORMATION



