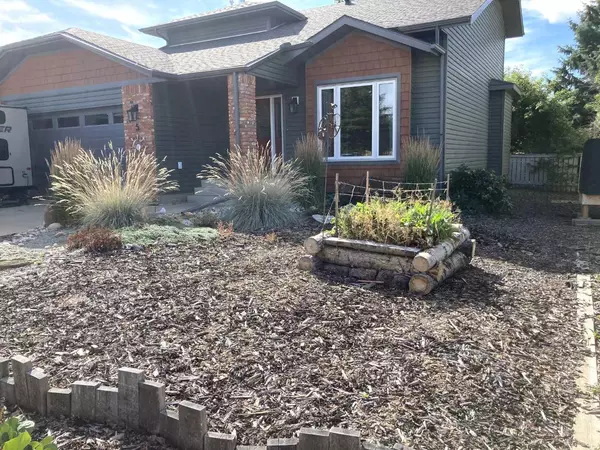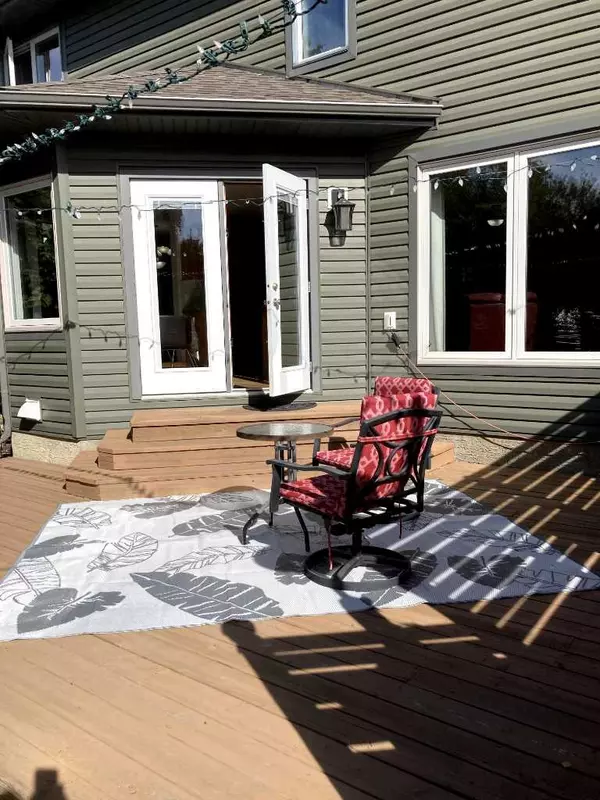For more information regarding the value of a property, please contact us for a free consultation.
5 randall ST Red Deer, AB T4P3K4
Want to know what your home might be worth? Contact us for a FREE valuation!

Our team is ready to help you sell your home for the highest possible price ASAP
Key Details
Sold Price $465,000
Property Type Single Family Home
Sub Type Detached
Listing Status Sold
Purchase Type For Sale
Square Footage 1,748 sqft
Price per Sqft $266
Subdivision Rosedale Estates
MLS® Listing ID A2160588
Sold Date 09/29/24
Style 2 Storey
Bedrooms 4
Full Baths 3
Half Baths 1
Originating Board Central Alberta
Year Built 1986
Annual Tax Amount $3,635
Tax Year 2024
Lot Size 5,659 Sqft
Acres 0.13
Lot Dimensions 57 by 101 ft deep with small corner of in back corner (96 ft square)
Property Description
Welcome to your new home. What is it what draws you to this house. Is it the finish on the outside that is just done, and many upgrades on the inside. Or is it your low maintenance front yard, and finished backyard with pergola. Sitting in the sun in your backyard in the afternoon might be it. Walking inside it has a friendly layout with a lot of space. Beside the spacious kitchen and dining area is a space to relax with a coffee or have the little one play with lego while you work. upstairs if a loft area and double doors that open to your bedroom with ensuite. 2 more bedrooms and bathroom complete the upstairs. Below you can use the space for whatever you desire. A 4e bedroom with adding an egress window or make it the home office. Are you into canning or like to store your things, plenty of space for you in this home. Rosedale is a desirable area that could be yours for a life worth living. Current owners upgraded; HE furnace 2023, new roof2023, new siding gutters windows 2019 , repainted inside. Ready to be loved by you.
Location
Province AB
County Red Deer
Zoning R1
Direction N
Rooms
Other Rooms 1
Basement Finished, Full
Interior
Interior Features Breakfast Bar, Ceiling Fan(s), Kitchen Island
Heating High Efficiency, Forced Air, Natural Gas
Cooling None
Flooring Carpet, Hardwood, Linoleum, Tile, Vinyl Plank, Wood
Appliance Dishwasher, Dryer, Electric Range, Microwave Hood Fan, Refrigerator, Washer
Laundry Main Level
Exterior
Garage Additional Parking, Alley Access, Concrete Driveway, Double Garage Attached, Garage Door Opener, Garage Faces Front, Heated Garage, Insulated, On Street, Oversized, RV Access/Parking
Garage Spaces 2.0
Garage Description Additional Parking, Alley Access, Concrete Driveway, Double Garage Attached, Garage Door Opener, Garage Faces Front, Heated Garage, Insulated, On Street, Oversized, RV Access/Parking
Fence Fenced
Community Features Park, Playground, Shopping Nearby
Roof Type Asphalt Shingle
Porch Pergola
Lot Frontage 57.0
Parking Type Additional Parking, Alley Access, Concrete Driveway, Double Garage Attached, Garage Door Opener, Garage Faces Front, Heated Garage, Insulated, On Street, Oversized, RV Access/Parking
Total Parking Spaces 3
Building
Lot Description Back Lane, Back Yard, Corner Lot
Building Description Brick,Vinyl Siding,Wood Frame, Vinyl shed 10x10
Foundation Poured Concrete
Architectural Style 2 Storey
Level or Stories Two
Structure Type Brick,Vinyl Siding,Wood Frame
Others
Restrictions None Known
Tax ID 91130414
Ownership Private
Read Less
GET MORE INFORMATION



