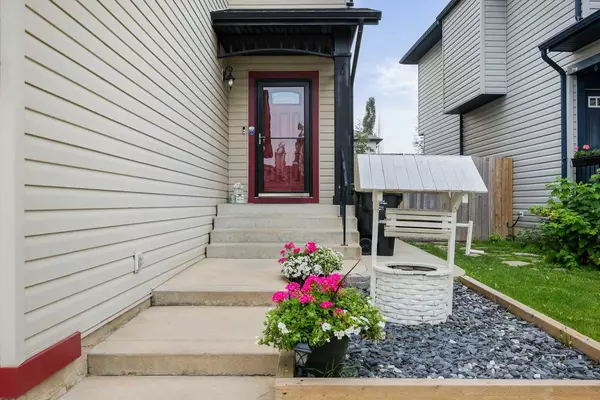For more information regarding the value of a property, please contact us for a free consultation.
13 BRIGHTONDALE PARK SE Calgary, AB T2Z4N7
Want to know what your home might be worth? Contact us for a FREE valuation!

Our team is ready to help you sell your home for the highest possible price ASAP
Key Details
Sold Price $680,000
Property Type Single Family Home
Sub Type Detached
Listing Status Sold
Purchase Type For Sale
Square Footage 1,827 sqft
Price per Sqft $372
Subdivision New Brighton
MLS® Listing ID A2167527
Sold Date 10/01/24
Style 2 Storey
Bedrooms 3
Full Baths 3
Half Baths 1
HOA Fees $29/ann
HOA Y/N 1
Originating Board Calgary
Year Built 2004
Annual Tax Amount $3,804
Tax Year 2024
Lot Size 3,842 Sqft
Acres 0.09
Property Description
WELCOME to this AIR-CONDITIONED, IMMACULATE 2 Storey HOME w/2480 Sq Ft of DEVELOPED Space, an ATTACHED DOUBLE Garage, 3 Bedrooms, 3 ½ Full Bathrooms (incl/EN-SUITE), a Patio area, a Deck area, a Gazebo, all on a 3842 Sq Ft LOT in the Community of NEW BRIGHTON!!! We begin w/Curb Appeal including Trees, Flowers, + an INVITING Front Porch Entryway incl/a Wishing Well. Entering the foyer, you will see the Open-to-Above 17’ Ceiling w/windows allowing NATURAL LIGHT in this OPEN-CONCEPT floor plan. The NEW Vinyl Plank flooring, NEUTRAL Color Tones incl/Paint upgrading (incl/wooden trim), + Newer Blinds throughout this HOME give it a SPACIOUS feel, + a UNIQUE feature is the ARCHED doorways. The HUGE Living Room is PERFECT for entertaining GUESTS incl/the Kitchen, + a Dining room are adjoined. A corner GAS Fireplace w/Mantle for those chilly nights while you read a book, or nap after a long day. The Kitchen has MAPLE Cabinetry w/STORAGE, Black Appliances (Newer Dishwasher), Tiled Backsplash, a Corner PANTRY, + an ISLAND w/Breakfast Bar for those on-the-go meals. The Dining Room will accommodate a large table w/FAMILY, + FRIENDS, or dim the lights for a Romantic dinner together. The patio door leads to the deck for the SOUTH-FACING backyard making it easy for OUTDOOR LIVING. Heading towards the front door again is the 2 pc Bathroom, + the Laundry/Mud Room has access to the Garage. The Upper floor has Carpet, + many windows for SUNSHINE to warm it up. There is a BONUS Room that creates a FUN space for a MUSIC area, a PLAY Room, or GAME nights w/LOVED ONES as you make MEMORIES. There is the 2nd Bedroom, a 4 pc Bathroom incl/Soaker Tub, + the 3rd Bedroom. The Primary Bedroom is LARGE enough for a King-sized bed, + furniture. The 4 pc EN-SUITE has a JETTED Tub for those days that you will take your time to RELAX, + UNWIND, a Standing Shower, + a Water Closet. The WALK-IN Closet has more Storage. In the Full Basement is the Family Room, + a Flex area that can be used in many ways incl/Theatre room w/Projector/Screen, + BUILT-IN Speakers, an Office, a Home Gym, or a Bedroom. There is a 4 pc Bathroom w/Soaker Tub, + the Utility Room (H2O Tank-2023, Newer Water Softener, Duct Cleaning-2024). This BEAUTIFUL Backyard has PRIVACY w/Trees, + a GAZEBO incl/Curtains. The Deck is for dinners on those SUMMER Evenings, or Lounging in a chair, + a Patio area to set up a Fire Pit where you can gaze up on a starry night. Grass for pets/children, to run around on, filled w/LAUGHTER as Family makes time to PLAY together. A New roof in 2019. This VIBRANT Community of New Brighton has a Recreation Centre offering Activities/Programs, 2 Tennis Courts, a Beach Volleyball Court, Basketball Courts, a Splash Park, + a Hockey Rink. It is a short drive, + WALKING distance of Schools, Parks/Green Spaces, Playgrounds, Pathways, Shopping, + more Amenities. EASY Commute to major throughways incl/Downtown, Transit, + future LRT station. Book TODAY to discover your DREAM HOME!!!
Location
Province AB
County Calgary
Area Cal Zone Se
Zoning R-1N
Direction N
Rooms
Other Rooms 1
Basement Finished, Full
Interior
Interior Features Breakfast Bar, Built-in Features, Ceiling Fan(s), Central Vacuum, Closet Organizers, High Ceilings, Jetted Tub, Kitchen Island, Laminate Counters, Open Floorplan, Pantry, Recessed Lighting, Soaking Tub, Storage, Vinyl Windows, Walk-In Closet(s), Wired for Sound
Heating Forced Air, Natural Gas
Cooling Central Air
Flooring Carpet, Laminate, Vinyl Plank
Fireplaces Number 1
Fireplaces Type Decorative, Gas, Living Room, Mantle, Tile
Appliance Central Air Conditioner, Dishwasher, Dryer, Electric Stove, Garage Control(s), Microwave, Range Hood, Refrigerator, Washer, Water Softener, Window Coverings
Laundry Electric Dryer Hookup, Laundry Room, Main Level, Washer Hookup
Exterior
Garage Double Garage Attached, Driveway, Garage Door Opener, Garage Faces Front, Oversized
Garage Spaces 2.0
Garage Description Double Garage Attached, Driveway, Garage Door Opener, Garage Faces Front, Oversized
Fence Fenced
Community Features Park, Playground, Schools Nearby, Shopping Nearby, Sidewalks, Street Lights, Tennis Court(s), Walking/Bike Paths
Amenities Available Recreation Facilities
Roof Type Asphalt Shingle
Porch Deck, Front Porch, Patio
Lot Frontage 34.42
Total Parking Spaces 4
Building
Lot Description Back Yard, City Lot, Fruit Trees/Shrub(s), Gazebo, Front Yard, Lawn, Garden, Low Maintenance Landscape, Street Lighting, Private, Rectangular Lot
Foundation Poured Concrete
Architectural Style 2 Storey
Level or Stories Two
Structure Type Vinyl Siding,Wood Frame
Others
Restrictions Restrictive Covenant,Utility Right Of Way
Ownership Private
Read Less
GET MORE INFORMATION



