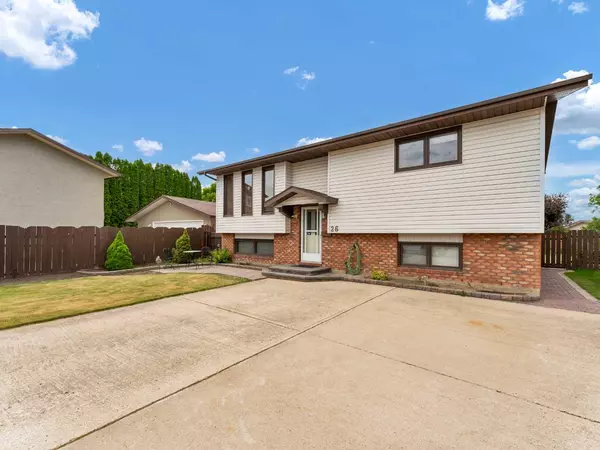For more information regarding the value of a property, please contact us for a free consultation.
26 Calder CT SE Medicine Hat, AB T1B3K4
Want to know what your home might be worth? Contact us for a FREE valuation!

Our team is ready to help you sell your home for the highest possible price ASAP
Key Details
Sold Price $358,500
Property Type Single Family Home
Sub Type Detached
Listing Status Sold
Purchase Type For Sale
Square Footage 1,014 sqft
Price per Sqft $353
Subdivision Southview-Park Meadows
MLS® Listing ID A2145100
Sold Date 10/01/24
Style Bi-Level
Bedrooms 3
Full Baths 2
Originating Board Medicine Hat
Year Built 1981
Annual Tax Amount $2,980
Tax Year 2024
Lot Size 715 Sqft
Acres 0.02
Property Description
Check out this well maintained bi-level on a quiet court in Southview! The long driveway is perfect for RV parking, or just accommodating your growing family’s fleet! Inside, the living room has 3 large windows, tasteful colors, and leads to the dining area. The kitchen is laid out perfectly for all your cooking needs and looks onto the beautiful back yard . Off the dining area is an enclosed covered deck with shades, for a private area under cover. The primary bedroom has a large footprint and ample closet space, and the bedroom across the hall is large enough for a queen bed or bunk beds! Downstairs, the family room has a wet bar, large windows, a gas fireplace, and room for a work or play out area, as well as tv room. There is a 3rd bedroom downstairs as well as a huge laundry/ craft room, which could be converted to another bedroom. There is plenty of storage in this home, but the under deck area has power and makes a great storage shed! The double detached garage is fully finished and has an electric heater to keep the frost away! There is additional off street parking out behind the garage, as well as a fully fenced yard with underground sprinklers, flower beds, beautiful brick patios, and garden areas. This home is move in ready, and waiting for your personal touches to make it your own. Don’t delay, book a viewing today!
Location
Province AB
County Medicine Hat
Zoning R-LD
Direction SE
Rooms
Basement Finished, Full
Interior
Interior Features Ceiling Fan(s), Central Vacuum, No Smoking Home, Wet Bar
Heating Forced Air
Cooling Central Air
Flooring Carpet, Linoleum
Fireplaces Number 1
Fireplaces Type Gas
Appliance Bar Fridge, Dishwasher, Electric Stove, Freezer, Microwave, Range Hood, Refrigerator, Washer/Dryer
Laundry In Basement
Exterior
Garage Double Garage Detached, Off Street, RV Access/Parking
Garage Spaces 2.0
Garage Description Double Garage Detached, Off Street, RV Access/Parking
Fence Fenced
Community Features None
Roof Type Asphalt Shingle
Porch Deck
Lot Frontage 45.02
Parking Type Double Garage Detached, Off Street, RV Access/Parking
Total Parking Spaces 4
Building
Lot Description Back Yard
Foundation Poured Concrete
Architectural Style Bi-Level
Level or Stories Bi-Level
Structure Type Brick,Stucco
Others
Restrictions None Known
Tax ID 91128306
Ownership Private
Read Less
GET MORE INFORMATION



