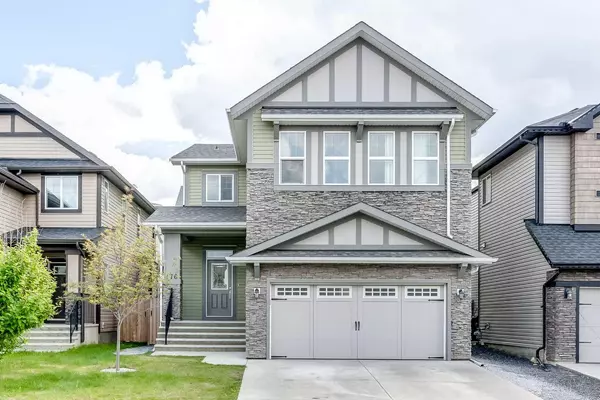For more information regarding the value of a property, please contact us for a free consultation.
176 Hillcrest DR SW Airdrie, AB T4B 4B1
Want to know what your home might be worth? Contact us for a FREE valuation!

Our team is ready to help you sell your home for the highest possible price ASAP
Key Details
Sold Price $835,000
Property Type Single Family Home
Sub Type Detached
Listing Status Sold
Purchase Type For Sale
Square Footage 2,756 sqft
Price per Sqft $302
Subdivision Hillcrest
MLS® Listing ID A2143491
Sold Date 10/02/24
Style 2 Storey
Bedrooms 5
Full Baths 3
Half Baths 1
Originating Board Calgary
Year Built 2016
Annual Tax Amount $4,695
Tax Year 2023
Lot Size 4,368 Sqft
Acres 0.1
Property Description
Welcome to this stunning 5-bedroom, 3 1/2 bath family home in lovely Hillcrest. This unique home boasts over 3560 square feet of development and backs onto a pathway. Features include: a main floor den that could be used as an additional bedroom, a spacious bonus room, 9' ceilings on the main, gas fireplace in the family room, and a professionally developed basement. Upon entry into the large foyer you will be amazed at the open main floor design. The large open-concept kitchen has a spacious island with quartz countertops, ample cupboards, many drawers, and plenty of counter space. Enjoy the stainless steel appliances, including: a brand new refrigerator, brand new dishwasher, and a newer stove with a microwave/hood fan. This is a great family home for entertaining with the kitchen being the focal point. There is a deck off the dining area with access to a south facing backyard. Let the sun shine in! The yard was recently sodded and backs onto the pathway! Perfect for puppy lovers! The upper floor features a huge primary bedroom with a massive walk in closet. The bedroom has a beautiful 5-piece ensuite bathroom with a large separate glass shower and soaker tub. There are 3 more generous sized bedrooms each with large walk in closets, another 5-piece bath, a large bonus room and a laundry room with lots of room to work in. The basement is fully developed with a huge recreation room, 4- piece full bath, bedroom, and extra washer/dryer set, perfect for a nanny suite. Some other features for this home include: charming stone accents on the front, great curb appeal and lots of parking. Situated close to schools, shopping, and numerous amenities, this home is ideal for families looking for comfort and convenience. You won't run out of things to do! Don't miss the opportunity to make this exceptional property your new wonderful home.
Location
Province AB
County Airdrie
Zoning R1
Direction N
Rooms
Other Rooms 1
Basement Finished, Full
Interior
Interior Features Bar, Double Vanity, High Ceilings, Open Floorplan, Pantry, Quartz Counters, Soaking Tub, Storage, Vinyl Windows, Walk-In Closet(s)
Heating Forced Air, Natural Gas
Cooling None
Flooring Tile, Vinyl
Fireplaces Number 1
Fireplaces Type Brick Facing, Family Room, Gas, Mantle
Appliance Dishwasher, Dryer, Microwave Hood Fan, Refrigerator, Stove(s), Washer, Washer/Dryer Stacked
Laundry In Basement, Multiple Locations, Upper Level
Exterior
Garage Concrete Driveway, Double Garage Attached, Front Drive, Garage Door Opener
Garage Spaces 2.0
Garage Description Concrete Driveway, Double Garage Attached, Front Drive, Garage Door Opener
Fence Fenced
Community Features Playground, Schools Nearby, Shopping Nearby, Sidewalks, Street Lights
Roof Type Asphalt Shingle
Porch Deck
Lot Frontage 38.06
Parking Type Concrete Driveway, Double Garage Attached, Front Drive, Garage Door Opener
Total Parking Spaces 4
Building
Lot Description Back Yard
Foundation Poured Concrete
Architectural Style 2 Storey
Level or Stories Two
Structure Type Concrete,Stone,Vinyl Siding,Wood Frame
Others
Restrictions Easement Registered On Title,Restrictive Covenant,Utility Right Of Way
Tax ID 84586114
Ownership Private
Read Less
GET MORE INFORMATION



