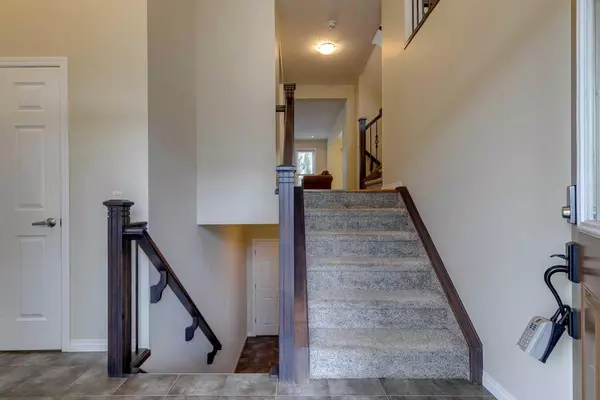For more information regarding the value of a property, please contact us for a free consultation.
236 Shoreline VIS Chestermere, AB T1X0T4
Want to know what your home might be worth? Contact us for a FREE valuation!

Our team is ready to help you sell your home for the highest possible price ASAP
Key Details
Sold Price $777,500
Property Type Single Family Home
Sub Type Detached
Listing Status Sold
Purchase Type For Sale
Square Footage 2,378 sqft
Price per Sqft $326
Subdivision Lakepointe
MLS® Listing ID A2163243
Sold Date 10/02/24
Style 4 Level Split
Bedrooms 4
Full Baths 2
Half Baths 1
Originating Board Calgary
Year Built 2015
Annual Tax Amount $3,788
Tax Year 2024
Lot Size 4,899 Sqft
Acres 0.11
Property Description
This beautifully maintained Mattamy built home is located on a quiet street and features tons of upgrades.
As you walk past the front patio into the main entrance, you experience massive ceilings, a large closet and a 2 piece bathroom. Moving up to the main level you have gorgeous unique and luxury hardwood flooring leading you to a large office before entering the open concept living room featuring a gas fireplace with maple surround and tv mount with hidden components. Your massive kitchen and dining room space features built-in appliances including a gas range, wall oven and microwave, ceiling height cabinets, large pantry, coffee bar and matching granite countertops throughout the home. The gas line hook up on the deck area allows for BBQ convenience as well as easy access for you and your pets to the large backyard.
The second level is where you experience huge vaulted ceilings with plenty of natural light from the covered patio area. The top level has 4 bedrooms with a range of features from vaulted ceilings to walk in closets. Your primary bedroom is not only spacious and practical with a walk-in closet, it also features a 5 piece en suite with double sinks, full glass shower and jetted tub.
Entering from the garage or side entrance, you have your laundry room/mudroom that also has a utility sink and cabinets for storage. The unfinished basement presents a fantastic opportunity for adding a 5th legal bedroom, another bath or any other customization you'd like. You'll notice the many upgrades in this home, even what you can't see has been upgraded, like the attic insulation to R50, tankless hot water tank etc.
Located close to the lake and walking paths, this home offers easy access to Chestermere’s outdoor scenery and activities. Book a showing today to see it in person!
Location
Province AB
County Chestermere
Zoning R-1
Direction NE
Rooms
Other Rooms 1
Basement Full, Unfinished
Interior
Interior Features Ceiling Fan(s), Double Vanity, French Door, Granite Counters, High Ceilings, Jetted Tub, Kitchen Island, Pantry, Recessed Lighting, Tankless Hot Water, Vaulted Ceiling(s)
Heating Forced Air, Natural Gas
Cooling Rough-In
Flooring Carpet, Ceramic Tile, Hardwood
Fireplaces Number 1
Fireplaces Type Gas, Mantle
Appliance Built-In Gas Range, Built-In Oven, Dishwasher, Garage Control(s), Microwave, Range Hood, Tankless Water Heater, Washer/Dryer, Window Coverings
Laundry Laundry Room, Lower Level
Exterior
Garage Concrete Driveway, Double Garage Attached, Heated Garage
Garage Spaces 2.0
Garage Description Concrete Driveway, Double Garage Attached, Heated Garage
Fence Fenced
Community Features Lake
Roof Type Asphalt Shingle
Porch Front Porch, Patio
Lot Frontage 45.11
Parking Type Concrete Driveway, Double Garage Attached, Heated Garage
Exposure E
Total Parking Spaces 4
Building
Lot Description Back Yard, Fruit Trees/Shrub(s), Rectangular Lot
Foundation Poured Concrete
Architectural Style 4 Level Split
Level or Stories 4 Level Split
Structure Type Cement Fiber Board,Composite Siding,Concrete,Stone,Vinyl Siding
Others
Restrictions None Known
Tax ID 57475008
Ownership Private
Read Less
GET MORE INFORMATION



