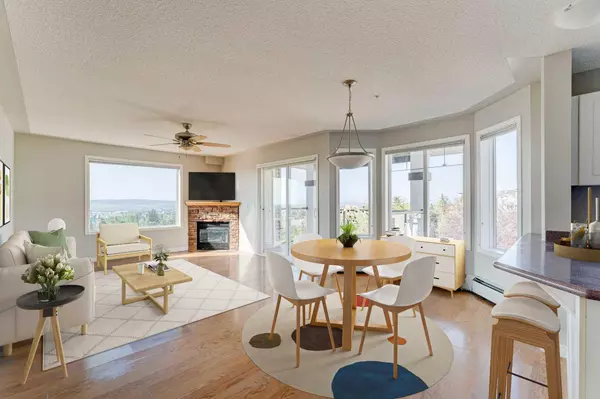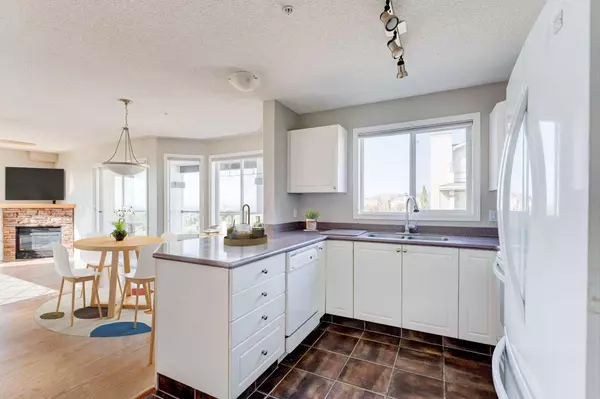For more information regarding the value of a property, please contact us for a free consultation.
345 Rocky Vista PARK NW #306 Calgary, AB T3G 5K6
Want to know what your home might be worth? Contact us for a FREE valuation!

Our team is ready to help you sell your home for the highest possible price ASAP
Key Details
Sold Price $398,000
Property Type Condo
Sub Type Apartment
Listing Status Sold
Purchase Type For Sale
Square Footage 1,185 sqft
Price per Sqft $335
Subdivision Rocky Ridge
MLS® Listing ID A2163126
Sold Date 10/03/24
Style Low-Rise(1-4)
Bedrooms 2
Full Baths 2
Condo Fees $581/mo
HOA Fees $2/ann
HOA Y/N 1
Originating Board Calgary
Year Built 2002
Annual Tax Amount $2,296
Tax Year 2024
Property Description
2 BEDROOMS | 2 BATHROOMS | 1,185 SQ FT | OPEN LAYOUT | TITLED UNDERGROUND PARKING | LARGE SW FACING BALCONY | AMENITY RICH BUILDING | Welcome to this original owner 2 bedroom, 2 bathroom condo located in the sought after Pavilions at Rocky Ridge. The home has been newly painted and features hardwood floors throughout. As you enter the home, are welcomed into a spacious foyer with large front entry closet inviting you into the space. The open living area features large windows filling the space with an abundance of natural light. Enjoy the spacious u-shaped kitchen with plenty of cabinet and counter space, a window over the sink, and a convenient breakfast bar. The dining area features a beautiful bay window and opens onto the spacious living room with brick facing gas fire place to enjoy with friends and family. The spacious deck off the living room with stunning views of the mountains is perfect for enjoying evening sunsets or bbqs. The deck also features an additional storage room. The master retreat is the perfect place for relaxation with a large walk-in closet and 3-piece bathroom with large fully tiled walk-in shower that provides accessibility for those who require it. This home also features an additional bedroom, 3-piece bathroom, and laundry room with additional storage. You will enjoy having your own titled parking spot with storage cage above in a secure heated underground parkade. This building also includes an abundance of amenities including a fitness centre, party room, hair salon, theatre, library and games room, visitor parking and onsite management. Don't miss out on this incredible opportunity to own this home today! Photos are virtually staged and are not an accurate depiction of current property.
Location
Province AB
County Calgary
Area Cal Zone Nw
Zoning M-C2 d158
Direction S
Rooms
Other Rooms 1
Interior
Interior Features Breakfast Bar, Ceiling Fan(s), Closet Organizers, No Animal Home, No Smoking Home, Open Floorplan, Storage, Walk-In Closet(s)
Heating Baseboard
Cooling None
Flooring Ceramic Tile, Hardwood
Fireplaces Number 1
Fireplaces Type Gas
Appliance Dishwasher, Dryer, Electric Stove, Garage Control(s), Microwave Hood Fan, Refrigerator, Washer, Window Coverings
Laundry In Unit, Laundry Room
Exterior
Garage Heated Garage, Secured, Stall, Underground
Garage Description Heated Garage, Secured, Stall, Underground
Community Features Park, Playground, Schools Nearby, Shopping Nearby, Tennis Court(s), Walking/Bike Paths
Amenities Available Elevator(s), Fitness Center, Other, Parking, Party Room, Secured Parking, Storage, Trash, Visitor Parking
Porch Balcony(s)
Exposure SW
Total Parking Spaces 1
Building
Story 4
Architectural Style Low-Rise(1-4)
Level or Stories Single Level Unit
Structure Type Stone,Vinyl Siding,Wood Frame
Others
HOA Fee Include Common Area Maintenance,Gas,Heat,Insurance,Maintenance Grounds,Reserve Fund Contributions,Snow Removal,Trash,Water
Restrictions Pet Restrictions or Board approval Required
Ownership Probate
Pets Description Restrictions
Read Less
GET MORE INFORMATION



