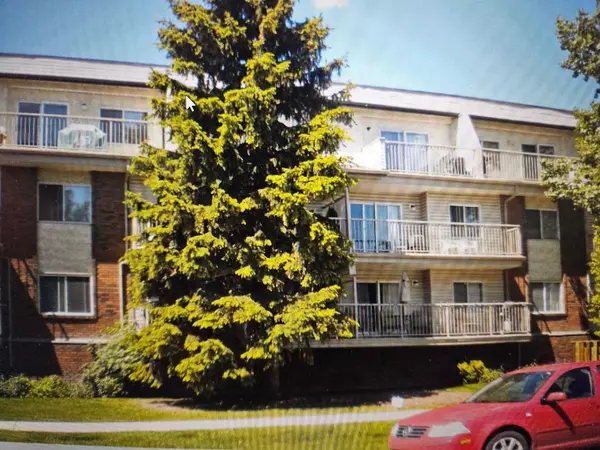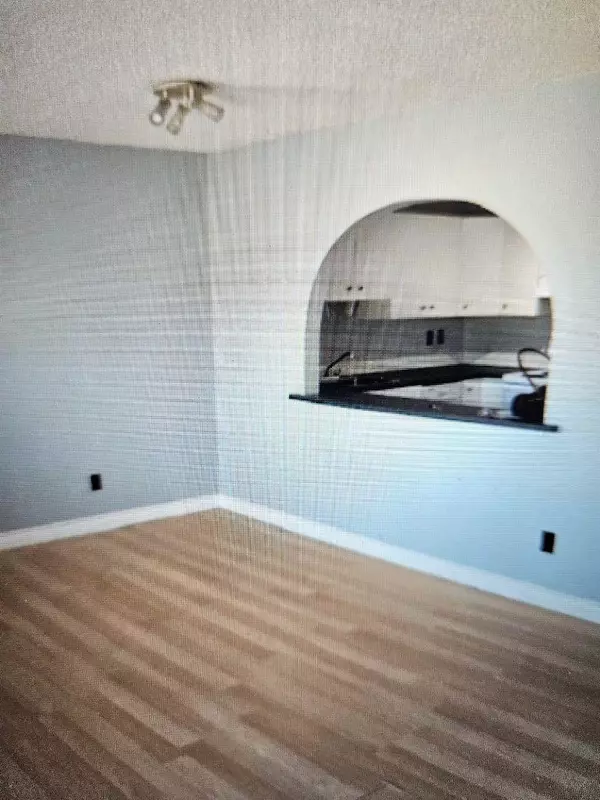For more information regarding the value of a property, please contact us for a free consultation.
809 4 ST NE #304 Calgary, AB T2E 3S9
Want to know what your home might be worth? Contact us for a FREE valuation!

Our team is ready to help you sell your home for the highest possible price ASAP
Key Details
Sold Price $272,500
Property Type Condo
Sub Type Apartment
Listing Status Sold
Purchase Type For Sale
Square Footage 739 sqft
Price per Sqft $368
Subdivision Renfrew
MLS® Listing ID A2166602
Sold Date 10/04/24
Style Low-Rise(1-4)
Bedrooms 2
Full Baths 1
Condo Fees $560/mo
Originating Board Calgary
Year Built 1979
Annual Tax Amount $1,154
Tax Year 2024
Property Description
Condo with City Views in Renfrew
Welcome to your new home in the heart of Renfrew! This two-bedroom, one-bathroom condo offers a blend of convenient living and serene surroundings. Nestled amongst tree-lined streets, this residence provides a peaceful retreat while still being just minutes away from the vibrant city life.
As you step inside, you'll be greeted by an abundance of natural light that fills the open-concept living space. The windows showcase breathtaking views of the city skyline, making it a perfect backdrop for both relaxing evenings and lively gatherings. The kitchen has ample counter space, ideal for culinary adventures or casual meals with friends.
Both bedrooms offer cozy retreats with closet space. The 4 piece bathroom is designed with convenience with the laundry in-suite and a walk-through closet to the Primary, creating an ideal atmosphere for your daily routines.
The west facing balcony is 37'9" × 11'6" looking at the city. It's large and there's so much space for you to entertain your guests or just sit and enjoy the views.
Location
Province AB
County Calgary
Area Cal Zone Cc
Zoning M-C2
Direction E
Interior
Interior Features See Remarks
Heating Baseboard
Cooling None
Flooring Laminate, Tile
Appliance Dishwasher, Electric Range, Refrigerator, Washer/Dryer
Laundry In Unit
Exterior
Garage Assigned, Stall
Garage Description Assigned, Stall
Community Features Park, Playground, Pool, Schools Nearby, Shopping Nearby, Sidewalks, Street Lights, Tennis Court(s)
Amenities Available Bicycle Storage, Coin Laundry
Porch Balcony(s)
Parking Type Assigned, Stall
Exposure W
Total Parking Spaces 1
Building
Story 3
Architectural Style Low-Rise(1-4)
Level or Stories Single Level Unit
Structure Type Wood Frame
Others
HOA Fee Include Heat,Insurance,Maintenance Grounds,Professional Management,Reserve Fund Contributions,Sewer,Snow Removal,Trash,Water
Restrictions Pet Restrictions or Board approval Required
Ownership Private
Pets Description Restrictions
Read Less
GET MORE INFORMATION



