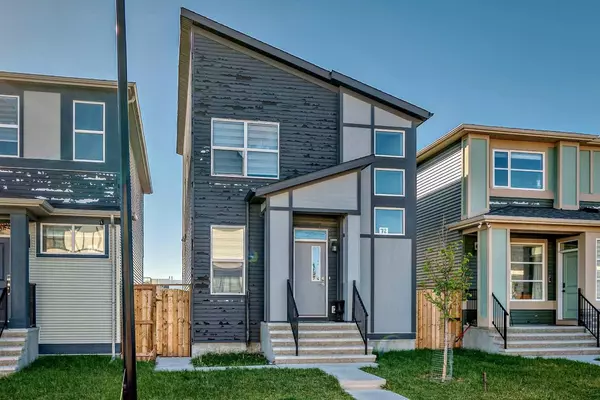For more information regarding the value of a property, please contact us for a free consultation.
72 Howse HTS NE Calgary, AB T3P 1P1
Want to know what your home might be worth? Contact us for a FREE valuation!

Our team is ready to help you sell your home for the highest possible price ASAP
Key Details
Sold Price $680,000
Property Type Single Family Home
Sub Type Detached
Listing Status Sold
Purchase Type For Sale
Square Footage 1,742 sqft
Price per Sqft $390
Subdivision Livingston
MLS® Listing ID A2163759
Sold Date 10/04/24
Style 2 Storey
Bedrooms 4
Full Baths 3
Half Baths 1
HOA Fees $35/ann
HOA Y/N 1
Originating Board Calgary
Year Built 2020
Annual Tax Amount $4,160
Tax Year 2024
Lot Size 2,820 Sqft
Acres 0.06
Property Description
Stunning Single-Family Home in Livingston!
Discover this beautifully appointed 3-bedroom, 2.5-bathroom home with a legal 1-bedroom walk-out basement in the vibrant Livingston community, Calgary. Conveniently located just off Stoney Trail and Centre Street, you'll be close to Superstore, Vivo, Landmark Cinema, Home Depot, Canadian Tire, major banks, restaurants, and more. It's a short 5-minute drive to North Point bus terminal and 10 minutes to Cross Iron Mills, with easy access to Deerfoot via Stoney Trail.
Key Features:
- Main Floor: Spacious living room, a large office, and a stylish kitchen with granite countertops and stainless-steel appliances, including a full-sized fridge with ice dispenser.
- Upstairs: 3 bedrooms, a large bonus room, granite countertops in the bathrooms and upstairs laundry.
- Basement: Legal 1-bedroom suite with a walk-out to grade, featuring a second kitchen, laundry, and furnace for added convenience and privacy.
- Exterior: Detached two-car garage and a deck perfect for outdoor enjoyment.
- Community: Access to The Livingston Hub with green spaces, soccer fields, and a recreation center.
Book your viewing today and make this dream home yours! ?
Location
Province AB
County Calgary
Area Cal Zone N
Zoning R-G
Direction NW
Rooms
Other Rooms 1
Basement Finished, Full, Walk-Out To Grade
Interior
Interior Features See Remarks
Heating Forced Air
Cooling None
Flooring Carpet, Vinyl Plank
Appliance Dishwasher, Dryer, Electric Range, Electric Stove, Gas Stove, Microwave, Microwave Hood Fan, Refrigerator, Washer, Washer/Dryer Stacked
Laundry In Bathroom, Upper Level
Exterior
Parking Features Double Garage Detached
Garage Spaces 2.0
Garage Description Double Garage Detached
Fence Fenced
Community Features Park, Playground, Shopping Nearby, Sidewalks, Street Lights, Tennis Court(s), Walking/Bike Paths
Amenities Available Party Room, Playground, Recreation Facilities
Roof Type Asphalt
Porch Deck, Front Porch
Lot Frontage 19.19
Exposure NW
Total Parking Spaces 2
Building
Lot Description Back Lane, Back Yard, Lawn, Landscaped, Private, Rectangular Lot, Sloped Down, Zero Lot Line
Foundation Poured Concrete
Architectural Style 2 Storey
Level or Stories Two
Structure Type Concrete,Vinyl Siding,Wood Frame
Others
Restrictions None Known
Ownership Private
Read Less
GET MORE INFORMATION



