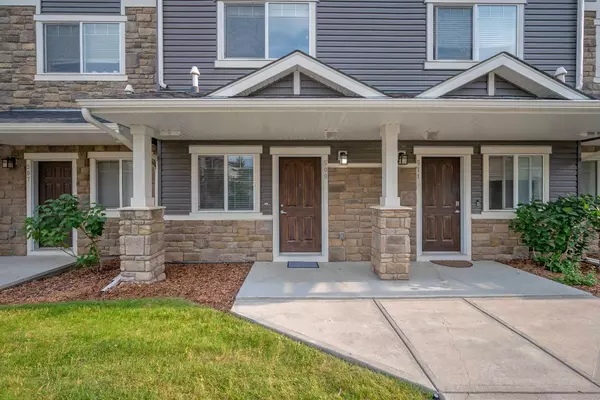For more information regarding the value of a property, please contact us for a free consultation.
509 Skyview Ranch GRV NE Calgary, AB T3N 1B6
Want to know what your home might be worth? Contact us for a FREE valuation!

Our team is ready to help you sell your home for the highest possible price ASAP
Key Details
Sold Price $395,000
Property Type Townhouse
Sub Type Row/Townhouse
Listing Status Sold
Purchase Type For Sale
Square Footage 1,282 sqft
Price per Sqft $308
Subdivision Skyview Ranch
MLS® Listing ID A2163449
Sold Date 10/06/24
Style 3 Storey
Bedrooms 2
Full Baths 2
Half Baths 1
Condo Fees $292
HOA Fees $6/ann
HOA Y/N 1
Originating Board Calgary
Year Built 2014
Annual Tax Amount $2,244
Tax Year 2024
Property Description
Discover this charming three-story townhouse nestled in the vibrant community of Skyview Ranch. Over 1282+ sqft with two spacious bedrooms and two-and-a-half baths, this home offers the perfect blend of comfort and style. The attached single-car garage and additional driveway parking provide convenience and ease. Imagine waking up to serene views of green space, right from your doorstep – an unbeatable location for nature lovers. As you enter, the main floor of the townhouse offers ample space for an office, a half washroom and direct access to the garage. The 2nd floor has an open concept living room with rear U-Shaped kitchen, stainless steel appliances and a large dinning and living room. This leads to the 2nd floor balcony to enjoy the summers with some BBQ with the available gas line. On the 3rd floor is where you find the spacious primary bedroom with a 4 piece washroom plus a 2nd bedroom, a common washroom, and the laundry room.
Skyview Ranch boasts a community school and is surrounded by an array of amenities, including McDonald's, banks, restaurants and much more. Easy access to major routes ensures you're always connected, making your daily commute a breeze. Don't miss the opportunity to call this beautiful townhouse your new home. Act fast – this gem won't last long!
Location
Province AB
County Calgary
Area Cal Zone Ne
Zoning M-1
Direction NE
Rooms
Other Rooms 1
Basement None
Interior
Interior Features Quartz Counters, Storage
Heating Central, High Efficiency, Forced Air
Cooling None
Flooring Carpet, Ceramic Tile, Laminate, Linoleum
Appliance Dishwasher, Dryer, Electric Range, Microwave Hood Fan, Refrigerator, Washer
Laundry In Unit, Upper Level
Exterior
Garage Carport, Covered, Off Street, Parkade, Parking Pad, Single Garage Detached
Garage Spaces 1.0
Garage Description Carport, Covered, Off Street, Parkade, Parking Pad, Single Garage Detached
Fence None
Community Features Park, Playground, Schools Nearby, Shopping Nearby, Sidewalks, Street Lights, Walking/Bike Paths
Amenities Available Park, Playground, Trash
Roof Type Asphalt Shingle
Porch Front Porch
Total Parking Spaces 2
Building
Lot Description Back Lane
Foundation Poured Concrete
Architectural Style 3 Storey
Level or Stories Three Or More
Structure Type Brick,Concrete,Mixed,Stone,Wood Frame
Others
HOA Fee Include Amenities of HOA/Condo,Common Area Maintenance,Insurance,Maintenance Grounds,Professional Management,Reserve Fund Contributions,Snow Removal,Trash
Restrictions Condo/Strata Approval,None Known
Ownership Private
Pets Description Restrictions
Read Less
GET MORE INFORMATION



